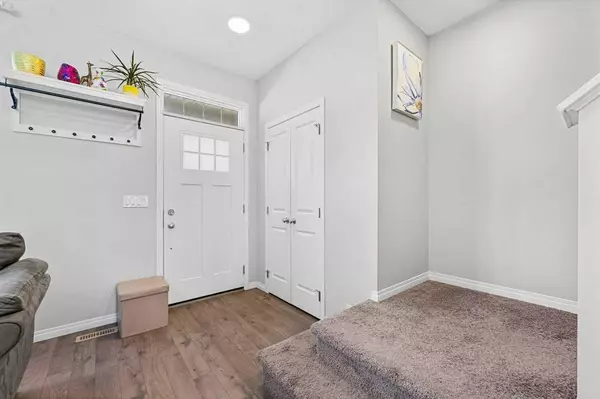For more information regarding the value of a property, please contact us for a free consultation.
203 Evanscrest WAY NW Calgary, AB T3P 0S2
Want to know what your home might be worth? Contact us for a FREE valuation!

Our team is ready to help you sell your home for the highest possible price ASAP
Key Details
Sold Price $620,000
Property Type Single Family Home
Sub Type Detached
Listing Status Sold
Purchase Type For Sale
Square Footage 1,659 sqft
Price per Sqft $373
Subdivision Evanston
MLS® Listing ID A2162674
Sold Date 09/20/24
Style 2 Storey
Bedrooms 3
Full Baths 2
Half Baths 1
Originating Board Calgary
Year Built 2017
Annual Tax Amount $3,735
Tax Year 2024
Lot Size 3,283 Sqft
Acres 0.08
Property Description
Welcome to your new home, perfectly situated on a quiet street in the vibrant community of Evanston! As you step inside, you're greeted by a bright and inviting space, with a crisp white palette that feels both modern and welcoming. The kitchen is a chef’s dream, featuring upgraded cabinetry that extends to the ceiling, stunning quartz countertops, and premium appliances, including a gas range, offering both style and functionality. Adjacent is a cozy, private dining area, ideal for intimate meals with family and friends. A stylish half bathroom completes the main level, providing convenience for guests. Upstairs, the master suite is a true retreat, boasting a luxurious ensuite with dual sinks, a standing shower, and a private toilet, creating a perfect 4-piece bath. Each of the three bedrooms offers the added luxury of its own walk-in closet, providing plenty of storage space and making organization effortless. The convenience of a brand-new washing machine, installed in December 2023, adds to the home’s appeal. Living in Evanston means being part of a community that offers a balanced lifestyle with access to fantastic amenities. Whether it's shopping, dining, or recreational facilities, Evanston has it all. With excellent schools and parks, plus quick connections to major roadways, getting around Calgary is a breeze. This home is not just a place to live, but a gateway to the vibrant, connected lifestyle that Evanston is known for. Don’t miss your chance to make it yours!
Location
Province AB
County Calgary
Area Cal Zone N
Zoning R-1N
Direction E
Rooms
Other Rooms 1
Basement Full, Unfinished
Interior
Interior Features Breakfast Bar, Granite Counters, High Ceilings, Kitchen Island, No Smoking Home, Vinyl Windows
Heating Forced Air
Cooling None
Flooring Carpet, Tile, Vinyl
Appliance Dishwasher, Dryer, Gas Stove, Microwave Hood Fan, Refrigerator, Washer
Laundry Upper Level
Exterior
Garage Parking Pad, Stall
Garage Description Parking Pad, Stall
Fence Partial
Community Features Park, Playground, Schools Nearby, Shopping Nearby, Sidewalks, Street Lights
Roof Type Asphalt Shingle
Porch Deck, Front Porch
Lot Frontage 24.18
Total Parking Spaces 2
Building
Lot Description Back Lane, Low Maintenance Landscape, Street Lighting
Foundation Poured Concrete
Architectural Style 2 Storey
Level or Stories Two
Structure Type Vinyl Siding,Wood Frame
Others
Restrictions Easement Registered On Title,Restrictive Covenant-Building Design/Size
Tax ID 91658818
Ownership Private
Read Less
GET MORE INFORMATION




