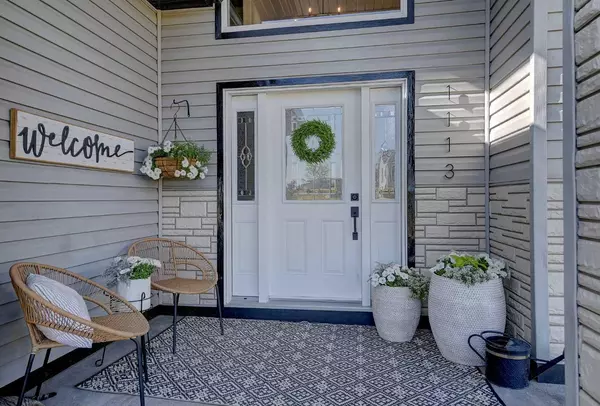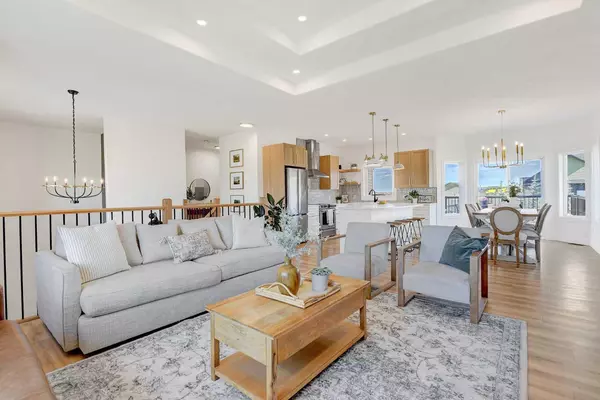For more information regarding the value of a property, please contact us for a free consultation.
1113 Hazelmere DR Beaverlodge, AB T0H 0C0
Want to know what your home might be worth? Contact us for a FREE valuation!

Our team is ready to help you sell your home for the highest possible price ASAP
Key Details
Sold Price $555,000
Property Type Single Family Home
Sub Type Detached
Listing Status Sold
Purchase Type For Sale
Square Footage 1,394 sqft
Price per Sqft $398
MLS® Listing ID A2149704
Sold Date 09/20/24
Style Bi-Level
Bedrooms 6
Full Baths 3
Originating Board Grande Prairie
Year Built 2008
Annual Tax Amount $4,987
Tax Year 2023
Lot Size 0.620 Acres
Acres 0.62
Property Description
Exquisitely designed bi-level home located in the desirable Old Towne Estates subdivision. You will discover an abundance of modern luxury as you enter this turn-key home. The open concept kitchen features an elegant and chic design with two-toned kitchen cabinets, high gloss backsplash, and gold accents. The large, shiplap island provides secondary seating, perfect for those busy mornings where the kids enjoy breakfast before walking down to the bus. Yes, that's right, there is bus transportation from Old Towne Estates to the local schools. A farmhouse, porcelain sink and all brand new appliances finish off this one-of-a-kind kitchen. You will notice the consideration to the design of this home as the floating white oak shelves featured in the kitchen, make their way into the living room. This space boasts a custom built mantle surrounding the fireplace and a veneer stone masonry feature wall which can host up to an 85" TV. The arched bookcases and built-in white oak cabinetry provides ample storage and a stylish location for your plants, family photos, and decorative pieces. The main bathroom has a timeless and classy feel with it's hexagon tile flooring, espresso vanity, and the green and gold accents. The master bedroom follows suit in it's upscale design and many custom features. A fan-favourite would be the built-in bedside lighting controlled by your own switch for those cozy evenings curled up with a book! The master bedroom is accompanied by a modern black and white styled bathroom and walk-in closet. Two additional bedrooms featured on the main floor are designed perfectly to host your million dollar family!
1113 Hazelmere Drive showcases a light, bright, and airy environment throughout thanks to the large windows and 9 ft ceilings! The spacious home design is also continued into the basement area as you enter a huge secondary living room perfect for family movie nights, a playroom (with toy storage) for the kids, and/or an exercise room. As you make your way down the hall you will find two more bedrooms. The sixth room found in the basement of this home could be used as a bedroom or an in-home office. Not only is the home second to none, the yard is huge! 0.62 acres to be exact. A massive corner lot, RV Parking, 20x12 ft shed, fire pit area, play center and a bountiful garden make up this property. Or beat the heat by relaxing indoors with your new friend, A/C! Located on the top of the hill, you can sip your morning coffee or watch the sunset from your deck. A beautiful view of the "city" lights, Beaverlodge, and it's countryside. Acreage living within town limits- the best of both worlds. Check, check, check, and check!
Location
Province AB
County Grande Prairie No. 1, County Of
Zoning R1
Direction S
Rooms
Other Rooms 1
Basement Finished, Full
Interior
Interior Features Built-in Features, Central Vacuum, Chandelier, High Ceilings, Kitchen Island, Natural Woodwork, No Smoking Home, Open Floorplan, Recessed Lighting, See Remarks, Tankless Hot Water
Heating Forced Air, Natural Gas
Cooling Central Air
Flooring Ceramic Tile, Vinyl Plank
Fireplaces Number 1
Fireplaces Type Gas
Appliance Dishwasher, Dryer, Electric Oven, Range Hood, Refrigerator, Washer
Laundry In Basement
Exterior
Parking Features Double Garage Attached, Heated Garage, Parking Pad, RV Access/Parking
Garage Spaces 2.0
Garage Description Double Garage Attached, Heated Garage, Parking Pad, RV Access/Parking
Fence None
Community Features Playground, Pool, Schools Nearby, Shopping Nearby, Street Lights
Roof Type Asphalt Shingle
Porch Deck, Front Porch
Lot Frontage 158.0
Total Parking Spaces 4
Building
Lot Description Back Yard, Corner Lot, Fruit Trees/Shrub(s), Front Yard, Garden, Low Maintenance Landscape
Building Description Vinyl Siding, 20 x 12 FT
Foundation Poured Concrete
Architectural Style Bi-Level
Level or Stories Bi-Level
Structure Type Vinyl Siding
Others
Restrictions Restrictive Covenant
Tax ID 85002596
Ownership Private
Read Less



