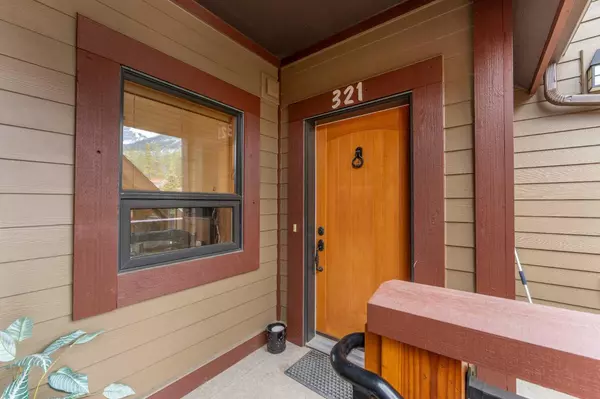For more information regarding the value of a property, please contact us for a free consultation.
107 Armstrong PL #321 Canmore, AB T1W 3M1
Want to know what your home might be worth? Contact us for a FREE valuation!

Our team is ready to help you sell your home for the highest possible price ASAP
Key Details
Sold Price $645,000
Property Type Townhouse
Sub Type Row/Townhouse
Listing Status Sold
Purchase Type For Sale
Square Footage 970 sqft
Price per Sqft $664
Subdivision Three Sisters
MLS® Listing ID A2122231
Sold Date 09/20/24
Style Stacked Townhouse
Bedrooms 2
Full Baths 2
Condo Fees $811
Originating Board Alberta West Realtors Association
Year Built 2007
Annual Tax Amount $2,353
Tax Year 2024
Property Description
Discover mountain living in this 2-level condo in Canmore. Two bedroom, two bathroom townhome boasts stainless steel appliances, granite countertops throughout plus hardwood and tile flooring heated throughout. This luxury condo features floor-to-ceiling windows, complemented by beautiful skylights that bathe the interior in natural light. The main level features the open-concept kitchen, dining and living area with a rundle stone fireplace, large south-east facing deck as well as a built-in BBQ set in granite. One bedroom & bath are located on the main level while the upper floor features a beautifully bright loft space, master suite with private deck, ensuite and walk-in closet. The home comes with two underground parking stalls and secure storage space. This home boasts spectacular mountain views, substantial natural light, a peaceful location, close to trails and walking distance to the Stewart Creek Golf Club.
Location
Province AB
County Bighorn No. 8, M.d. Of
Zoning Residential
Direction NW
Rooms
Other Rooms 1
Basement None
Interior
Interior Features Breakfast Bar, Granite Counters, High Ceilings, No Smoking Home, Open Floorplan, Pantry, Tankless Hot Water
Heating In Floor, Hot Water
Cooling None
Flooring Carpet, Ceramic Tile, Hardwood
Fireplaces Number 1
Fireplaces Type Gas, Living Room, Stone
Appliance Dishwasher, Gas Oven, Gas Stove, Microwave Hood Fan, Refrigerator
Laundry In Unit
Exterior
Garage Parkade
Garage Description Parkade
Fence None
Community Features Golf, Park, Playground, Schools Nearby, Sidewalks, Street Lights, Walking/Bike Paths
Amenities Available Park, Parking, Secured Parking, Snow Removal, Visitor Parking
Roof Type Asphalt Shingle
Porch Balcony(s), Deck
Exposure E,SE
Total Parking Spaces 2
Building
Lot Description Few Trees, Low Maintenance Landscape, Landscaped, Many Trees
Foundation Poured Concrete
Architectural Style Stacked Townhouse
Level or Stories Two
Structure Type Composite Siding,Concrete,Post & Beam,Stone
Others
HOA Fee Include Common Area Maintenance,Maintenance Grounds,Parking,Professional Management,Reserve Fund Contributions,Residential Manager,Snow Removal,Trash,Water
Restrictions None Known
Tax ID 56491711
Ownership Other
Pets Description Restrictions, Yes
Read Less
GET MORE INFORMATION




