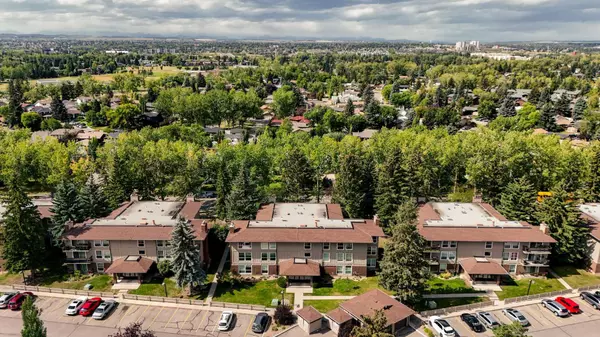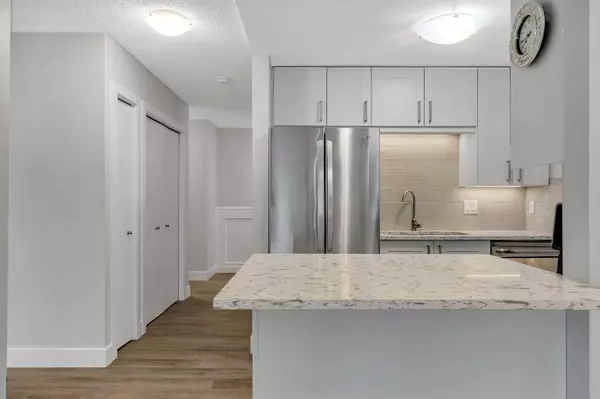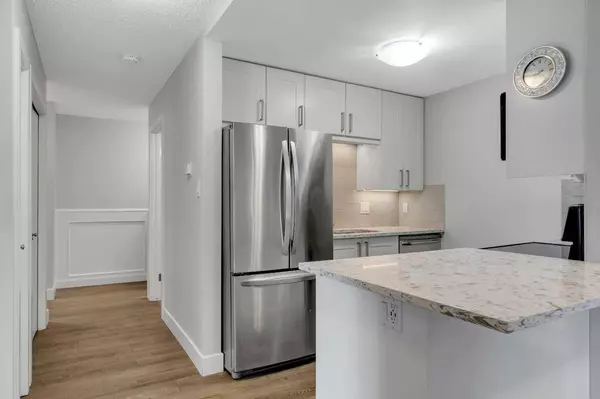For more information regarding the value of a property, please contact us for a free consultation.
860 Midridge DR SE #314 Calgary, AB T2X 1K1
Want to know what your home might be worth? Contact us for a FREE valuation!

Our team is ready to help you sell your home for the highest possible price ASAP
Key Details
Sold Price $315,000
Property Type Condo
Sub Type Apartment
Listing Status Sold
Purchase Type For Sale
Square Footage 1,002 sqft
Price per Sqft $314
Subdivision Midnapore
MLS® Listing ID A2163541
Sold Date 09/20/24
Style Apartment
Bedrooms 2
Full Baths 1
Half Baths 1
Condo Fees $580/mo
HOA Fees $22/ann
HOA Y/N 1
Originating Board Calgary
Year Built 1979
Annual Tax Amount $1,689
Tax Year 2024
Property Description
Modernly updated 2 bedroom, 1.5 bathroom ground level unit overlooking the courtyard. Incredibly located mere steps to Fish Creek Park and just a leisurely 10 minute walk to the lake! Immediately be impressed by the attention to detail of this outstanding renovation which includes durable laminate floors, a neutral colour pallet, wainscotting and a thoughtful layout that incorporates natural light and courtyard views. Stylish yet functional, the kitchen inspires culinary adventures featuring granite countertops, stainless steel appliances, timeless subway tile, full-height cabinets and a breakfast bar on the peninsula island to gather casually. Centering the open concept space, the dining room provides ample space to entertain with clear sightlines for wonderful connectivity. Windows on 2 walls flank the living room for an airy atmosphere. Put your feet up and unwind in front of the charming wood-burning fireplace then easily refresh drinks and snacks at the wet bar. An expansive patio with courtyard and mature tree views encourages summer barbeques and lazy weekends lounging watching the squirrels forage while the birds sing. Retreat at the end of the day to the primary oasis with its own private ensuite, no more stumbling down the hall in the middle of the night! A second bedroom and a full bathroom further add to the comfort and versatility of this wonderful unit. In-suite, laundry, an assigned parking stall and a separate storage locker are also included for ultimate convenience. This exceptional, move-in ready home is in a much sought-after community with great schools, transit, endless amenities that include a variety of shops, restaurants and services plus takes advantage of the infinite amenities at Shawnessy's shopping district, has direct access to McLeod trail and is close to everything! Outdoor enthusiasts will love the always popular lake offering swimming, boating, fishing, ice skating, fire pits, sports courts, playgrounds and year-round activities as well as the close proximity to Fish Creek Park. This is a well-managed complex and pet-friendly with board approval (one pet under 10 kg). Truly a wonderful opportunity to own in one of Calgary's premier lake communities!
Location
Province AB
County Calgary
Area Cal Zone S
Zoning M-CG d29
Direction E
Rooms
Other Rooms 1
Basement None
Interior
Interior Features Breakfast Bar, Granite Counters, No Animal Home, Open Floorplan, Storage
Heating Baseboard, Hot Water, Natural Gas
Cooling None
Flooring Laminate
Fireplaces Number 1
Fireplaces Type Gas, Living Room
Appliance See Remarks
Laundry In Unit
Exterior
Parking Features Assigned, Off Street, Stall
Garage Description Assigned, Off Street, Stall
Community Features Lake, Park, Playground, Schools Nearby, Shopping Nearby, Tennis Court(s), Walking/Bike Paths
Amenities Available Storage, Visitor Parking
Roof Type Cedar Shake
Porch Patio
Exposure E
Total Parking Spaces 1
Building
Story 3
Foundation Poured Concrete
Architectural Style Apartment
Level or Stories Single Level Unit
Structure Type Brick,Concrete,Wood Siding
Others
HOA Fee Include Common Area Maintenance,Heat,Insurance,Maintenance Grounds,Parking,Professional Management,Reserve Fund Contributions,Snow Removal,Trash
Restrictions Pet Restrictions or Board approval Required
Ownership Estate Trust,Private
Pets Allowed Restrictions
Read Less



