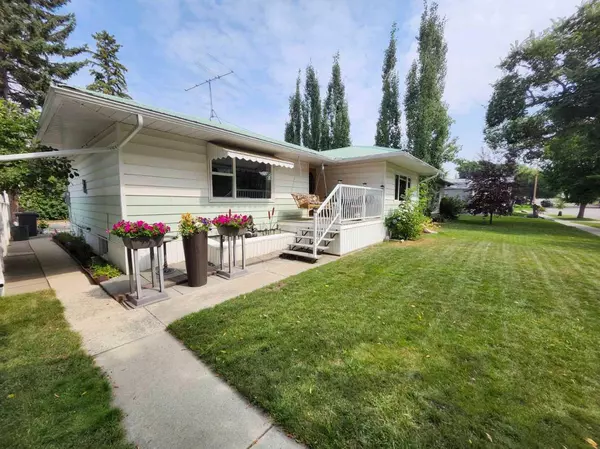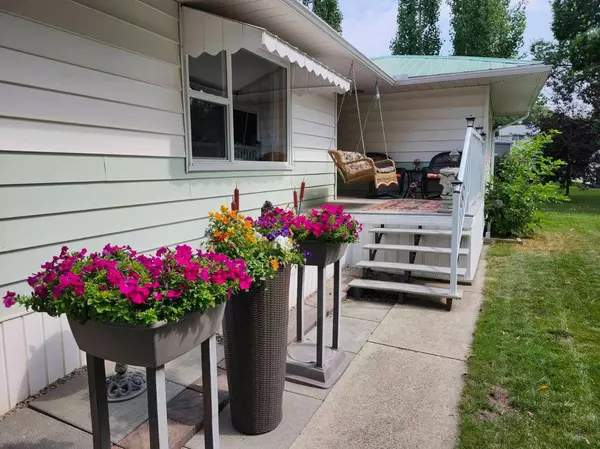For more information regarding the value of a property, please contact us for a free consultation.
126 4 AVE SE High River, AB T1V1G8
Want to know what your home might be worth? Contact us for a FREE valuation!

Our team is ready to help you sell your home for the highest possible price ASAP
Key Details
Sold Price $460,000
Property Type Single Family Home
Sub Type Detached
Listing Status Sold
Purchase Type For Sale
Square Footage 1,105 sqft
Price per Sqft $416
Subdivision Southeast Central High River
MLS® Listing ID A2161343
Sold Date 09/19/24
Style Bungalow
Bedrooms 4
Full Baths 2
Originating Board Calgary
Year Built 1965
Annual Tax Amount $2,443
Tax Year 2024
Lot Size 4,596 Sqft
Acres 0.11
Property Description
This one is a gem folks! If you are looking for character, this is it, featuring original oak hardwood flooring throughout the living area and original sculpted ceilings. This home is located in a very desirable neighbourhood close to downtown High River within walking distance to all amenities .This well-cared-for home sits on a quiet street in a very well established neighbourhood. Upon entering the home you will notice how immaculately this home has been looked after. This 4 bedroom bungalow is just what you've been searching for. The main floor features a living room , a country style kitchen featuring pine cabinets and an old classic frigidaire stove, and eat-in dining area. Take note of the stunning black and white checkered flooring. The primary bedroom has a large built in wardrobe and a 3 piece bathroom. A second bedroom on the main floor makes it perfect for your family. Downstairs you'll find a fully finished basement that provides additional living space, including two more spacious bedrooms, a four-piece bathroom, laundry ,storage, and a bonus living area. A oversized single detached garage plus parking pad, with a very spacious deck in the back and a smaller one out front (with a porch swing) complete the outdoor living area . This is a low maintenance out door living space. You will have to see it to appreciate it. All you have to do is move in! You won't want to miss out on this one!
Location
Province AB
County Foothills County
Zoning TND
Direction S
Rooms
Basement Finished, Full
Interior
Interior Features Bookcases, Ceiling Fan(s), Central Vacuum, Closet Organizers, No Animal Home, No Smoking Home, Vinyl Windows
Heating High Efficiency, Forced Air
Cooling None
Flooring Carpet, Hardwood, Vinyl
Appliance Dishwasher, Electric Stove, Garage Control(s), Humidifier, Refrigerator, Washer/Dryer, Water Softener, Window Coverings
Laundry In Basement
Exterior
Parking Features Parking Pad, Single Garage Detached
Garage Spaces 1.0
Garage Description Parking Pad, Single Garage Detached
Fence Partial
Community Features Park, Playground, Schools Nearby, Shopping Nearby, Sidewalks, Walking/Bike Paths
Roof Type Metal
Porch Deck, Rear Porch
Lot Frontage 50.0
Total Parking Spaces 4
Building
Lot Description Lawn, Low Maintenance Landscape, Level
Foundation Poured Concrete
Architectural Style Bungalow
Level or Stories One
Structure Type Concrete,Vinyl Siding,Wood Frame
Others
Restrictions None Known
Tax ID 93970211
Ownership Private
Read Less



