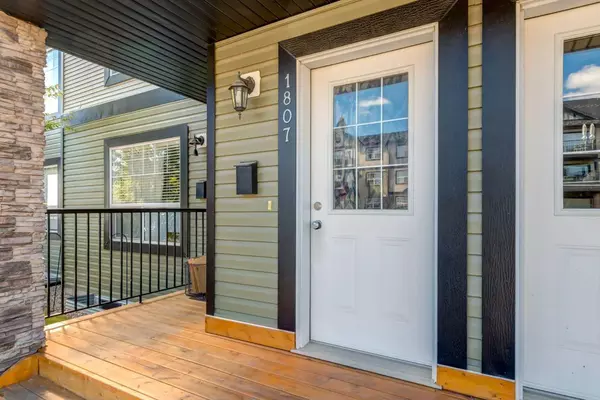For more information regarding the value of a property, please contact us for a free consultation.
140 Sagewood BLVD SW #1807 Airdrie, AB T4B 3H5
Want to know what your home might be worth? Contact us for a FREE valuation!

Our team is ready to help you sell your home for the highest possible price ASAP
Key Details
Sold Price $270,000
Property Type Townhouse
Sub Type Row/Townhouse
Listing Status Sold
Purchase Type For Sale
Square Footage 917 sqft
Price per Sqft $294
Subdivision Sagewood
MLS® Listing ID A2152914
Sold Date 09/19/24
Style Bungalow
Bedrooms 2
Full Baths 1
Condo Fees $290
Originating Board Calgary
Year Built 2005
Annual Tax Amount $1,429
Tax Year 2024
Lot Size 907 Sqft
Acres 0.02
Property Description
Strolling up to the charming & inviting front entrance, shaded by BEAUTIFUL MATURE TREES, you are welcomed into this lovely abode!! Stepping inside, you are greeted with upgraded vinyl flooring throughout. Arriving upstairs you take in the welcoming BRIGHT & OPEN living room and eating nook with ample NATURAL LIGHT! The kitchen boasts an island with breakfast bar seating, ceiling height cabinetry and a generous pantry. Around the corner you are met with the LARGE & COMFORTABLE bath with in-suite laundry, as well as two GENEROUS sized bedrooms! The primary bedroom provides access to the SPACIOUS oversized balcony that backs onto a school and green space. Imagine enjoying your morning coffee in this peaceful environment! Additional features include an assigned parking stall out front of the unit. This is one of Airdrie's most sought out locations close to shopping, grocery stores, bars, restaurants and walking/bike paths and a total of 3 schools surrounding the property. This complex is well managed with pride of ownership apparent throughout. This is your opportunity to find your new home in the evolving and charming community of Sagewood!
Location
Province AB
County Airdrie
Zoning R3
Direction N
Rooms
Basement None
Interior
Interior Features Closet Organizers, Kitchen Island, Open Floorplan, Pantry
Heating Forced Air
Cooling None
Flooring Carpet, Vinyl
Appliance Dishwasher, Dryer, Microwave, Oven, Range Hood, Refrigerator, Washer, Window Coverings
Laundry In Unit
Exterior
Garage Stall
Garage Description Stall
Fence None
Community Features Park, Playground, Schools Nearby, Shopping Nearby, Sidewalks, Walking/Bike Paths
Amenities Available Other
Roof Type Asphalt Shingle
Porch Deck
Parking Type Stall
Total Parking Spaces 1
Building
Lot Description Backs on to Park/Green Space
Foundation Poured Concrete
Architectural Style Bungalow
Level or Stories One
Structure Type Vinyl Siding,Wood Frame
Others
HOA Fee Include Common Area Maintenance,Insurance,Maintenance Grounds,Parking,Professional Management,Reserve Fund Contributions,Snow Removal,Trash
Restrictions Utility Right Of Way
Ownership Private
Pets Description Restrictions
Read Less
GET MORE INFORMATION




