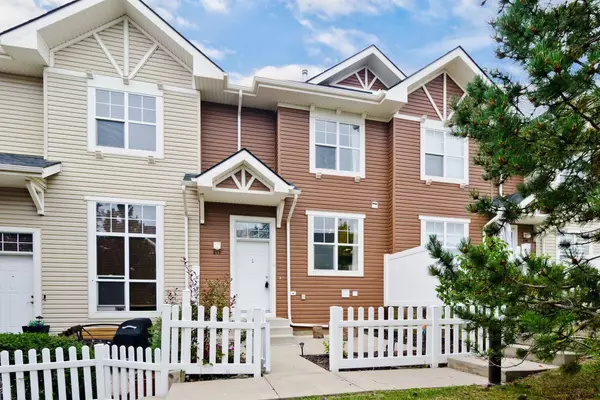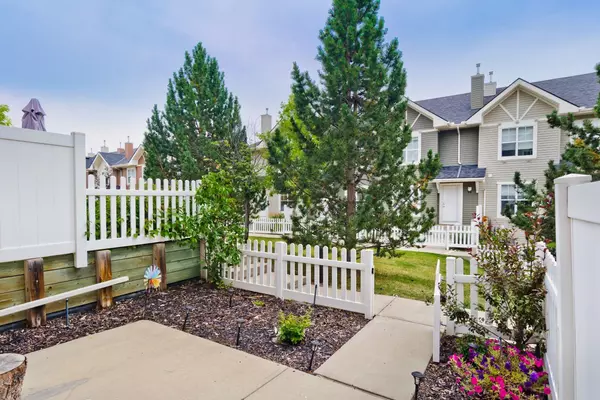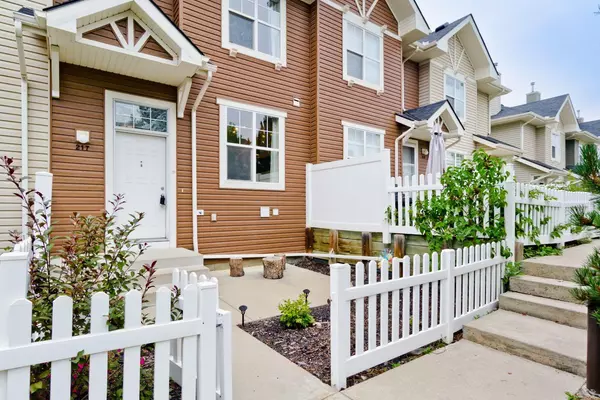For more information regarding the value of a property, please contact us for a free consultation.
217 Toscana GDNS NW Calgary, AB T3L 3C3
Want to know what your home might be worth? Contact us for a FREE valuation!

Our team is ready to help you sell your home for the highest possible price ASAP
Key Details
Sold Price $480,000
Property Type Townhouse
Sub Type Row/Townhouse
Listing Status Sold
Purchase Type For Sale
Square Footage 1,220 sqft
Price per Sqft $393
Subdivision Tuscany
MLS® Listing ID A2164286
Sold Date 09/19/24
Style 2 Storey
Bedrooms 2
Full Baths 2
Half Baths 1
Condo Fees $333
HOA Fees $18/ann
HOA Y/N 1
Originating Board Calgary
Year Built 2006
Annual Tax Amount $2,419
Tax Year 2024
Property Description
Home sweet home! Welcome to this bright & updated townhome 2 br 2 full bath W/double attached garage in desirable Tuscany! Step through a sunny front yard with concrete patio, you entered a lovely cared home which is in move-in condition! Features an airy open plan, main floor has laminate flooring throughout the entrance, living room and dinning room. Spacious kitchen has been updated to full heights cabinets in high glossy finishing with morden black colored back splash. A three-seats raised breakfast bar is perfect for casual entertaining. A conveniently located 2 pcs half bathroom finishes main floor. Upper level is designed for dual master suite. They are both identical size (fits king size bed), and both comes with it's own ensuite & walk-in closet! Updated carpets less than 2years! Laundry is located on the bottom level as well as all mechanics and storage. Double attached garage is drywall & insulated. Other improvements including stainless steel stove(2022), washer/dryer (2023), HWT(2022) new vinyl floor in basement level and new garage springs(2022)! Nice location with walking distance to Tuscany market and club house, St Basil Elementary & Jr High school, across street from the golf course of Lynx Meadows, pathway along 12 mile Coulee Rd all the way to the river park! Come see this one before it's gone!
Location
Province AB
County Calgary
Area Cal Zone Nw
Zoning M-C1 d75
Direction S
Rooms
Other Rooms 1
Basement Partial, Partially Finished
Interior
Interior Features Laminate Counters, No Animal Home, No Smoking Home, Open Floorplan, Vinyl Windows
Heating Forced Air, Natural Gas
Cooling None
Flooring Carpet, Laminate
Appliance Dishwasher, Dryer, Electric Stove, Microwave, Range Hood, Refrigerator, Washer, Window Coverings
Laundry In Basement
Exterior
Parking Features Double Garage Attached, Garage Door Opener, Garage Faces Rear, Insulated, Plug-In, Rear Drive
Garage Spaces 350.0
Garage Description Double Garage Attached, Garage Door Opener, Garage Faces Rear, Insulated, Plug-In, Rear Drive
Fence Fenced
Community Features Clubhouse, Park, Playground, Schools Nearby, Shopping Nearby, Sidewalks, Street Lights, Tennis Court(s), Walking/Bike Paths
Amenities Available Community Gardens, Park, Visitor Parking
Roof Type Asphalt Shingle
Porch Patio
Exposure S
Total Parking Spaces 2
Building
Lot Description Front Yard, Garden, Landscaped
Story 3
Foundation Poured Concrete
Architectural Style 2 Storey
Level or Stories Two
Structure Type Wood Frame
Others
HOA Fee Include Common Area Maintenance,Insurance,Maintenance Grounds,Parking,Professional Management,Reserve Fund Contributions,Snow Removal
Restrictions Board Approval,Condo/Strata Approval
Ownership Private
Pets Allowed Restrictions
Read Less



