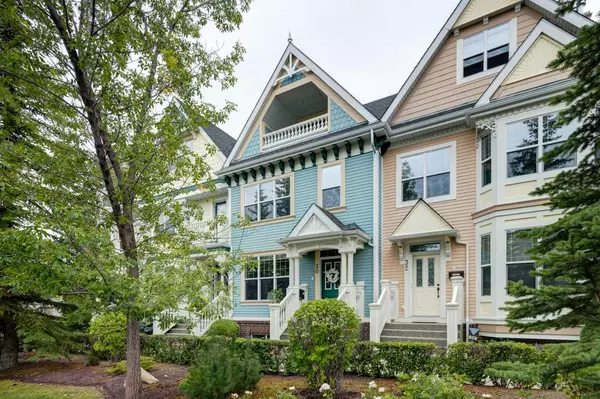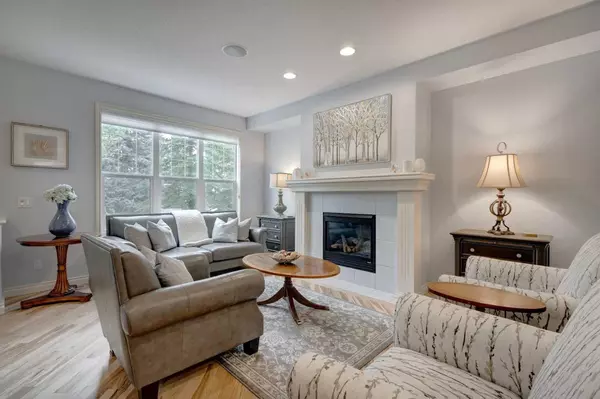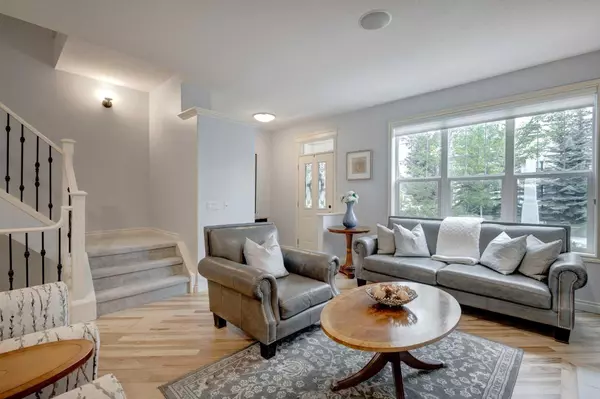For more information regarding the value of a property, please contact us for a free consultation.
30 Versailles Gate Calgary, AB T2T 6N5
Want to know what your home might be worth? Contact us for a FREE valuation!

Our team is ready to help you sell your home for the highest possible price ASAP
Key Details
Sold Price $850,000
Property Type Townhouse
Sub Type Row/Townhouse
Listing Status Sold
Purchase Type For Sale
Square Footage 2,157 sqft
Price per Sqft $394
Subdivision Garrison Woods
MLS® Listing ID A2162396
Sold Date 09/19/24
Style 2 Storey
Bedrooms 2
Full Baths 3
Half Baths 1
Condo Fees $641
Originating Board Calgary
Year Built 2004
Annual Tax Amount $5,075
Tax Year 2024
Lot Size 2,023 Sqft
Acres 0.05
Property Description
This is your opportunity to live in prestigious Garrison Woods in the luxurious "Versailles" complex. Situated in a desirable inside court location offering a quiet living environment, all just steps to Marda Loop shops & services. Close to schools, public transit & just minutes to downtown. The neutral colour palette and clean lines throughout the home provide a beautiful and comfortable aesthetic evoking feelings of warmth while remaining modern and stylish. Enter the home greeted by 9' ceilings and recently refinished, solid Hickory hardwood flooring throughout the main floor. Interior freshly painted, new carpets, various updated lighting and ceiling fans, new washer & dryer all completed within the previous 2 years. The beautiful main floor offers a modern kitchen featuring white cabinets with stylish grey island, light and bright quartz counter tops and stainless-steel appliances including new Bosch dishwasher. Exit to the sunny, fully fenced, low maintenance south facing backyard through the tucked away rear entrance keeping everything visually tidy. Many conveniences in the home include built in speaker system with controls in every room, central vac, phantom screen doors front and back allowing for a cool breeze. Enjoy two fireplaces in colder months and the newly installed central air conditioning on the warmer days, smart Ecobee thermostats ensures your comfort in any season. The top level is home to a sprawling primary bedroom loft with private balcony overlooking the serene, groomed courtyard, mountain and cityscape views. Beautifully developed basement with rec room & den. Fully finished, detached double garage is pristine with polyaspartic epoxy floors, vast storage loft and new garage door. Take advantage of this prime inner-city location: walk to schools, Starbucks, Safeway, shops & restaurants. Easy access to downtown & all areas of the city.
Location
Province AB
County Calgary
Area Cal Zone Cc
Zoning M-C1 d75
Direction N
Rooms
Other Rooms 1
Basement Finished, Full
Interior
Interior Features Bookcases, Breakfast Bar, Ceiling Fan(s), Central Vacuum, Closet Organizers, Double Vanity, Granite Counters, High Ceilings, Kitchen Island, No Animal Home, No Smoking Home, Open Floorplan, Pantry, Quartz Counters, Storage, Walk-In Closet(s)
Heating Fireplace(s), Forced Air
Cooling Central Air
Flooring Carpet, Hardwood, Tile
Fireplaces Number 2
Fireplaces Type Gas
Appliance Dishwasher, Dryer, Electric Oven, Microwave Hood Fan, Refrigerator, Washer, Window Coverings
Laundry Laundry Room
Exterior
Parking Features Additional Parking, Common, Double Garage Detached, Garage Faces Rear, Guest, Insulated, Oversized, Rear Drive, See Remarks, Side By Side
Garage Spaces 2.0
Garage Description Additional Parking, Common, Double Garage Detached, Garage Faces Rear, Guest, Insulated, Oversized, Rear Drive, See Remarks, Side By Side
Fence Fenced
Community Features Park, Playground, Schools Nearby, Shopping Nearby, Sidewalks, Street Lights, Walking/Bike Paths
Amenities Available Other
Roof Type Asphalt Shingle
Porch Patio
Lot Frontage 20.01
Total Parking Spaces 2
Building
Lot Description Back Yard, Landscaped, Secluded
Foundation Poured Concrete
Architectural Style 2 Storey
Level or Stories Two
Structure Type Vinyl Siding,Wood Frame
Others
HOA Fee Include Amenities of HOA/Condo,Common Area Maintenance,Maintenance Grounds,Professional Management,Reserve Fund Contributions,Snow Removal
Restrictions Restrictive Covenant
Ownership Private
Pets Allowed Yes
Read Less



