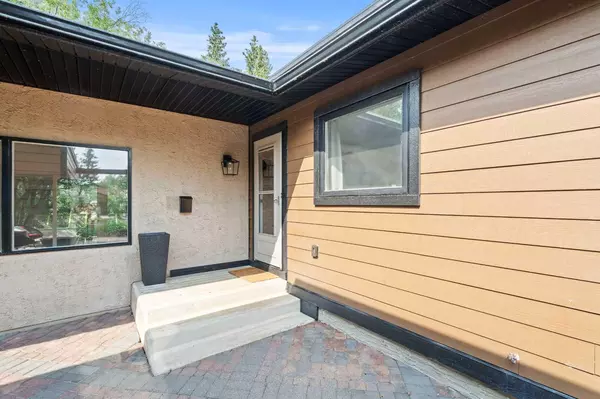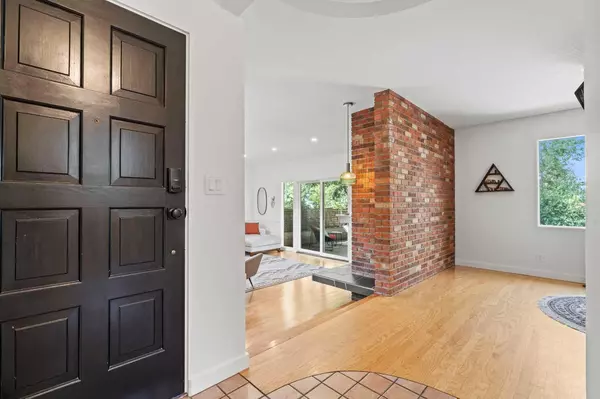For more information regarding the value of a property, please contact us for a free consultation.
112 Oakcliffe PL SW Calgary, AB T2V 0J8
Want to know what your home might be worth? Contact us for a FREE valuation!

Our team is ready to help you sell your home for the highest possible price ASAP
Key Details
Sold Price $890,000
Property Type Single Family Home
Sub Type Detached
Listing Status Sold
Purchase Type For Sale
Square Footage 1,872 sqft
Price per Sqft $475
Subdivision Oakridge
MLS® Listing ID A2153487
Sold Date 09/19/24
Style 1 and Half Storey
Bedrooms 4
Full Baths 3
Originating Board Calgary
Year Built 1972
Annual Tax Amount $4,783
Tax Year 2024
Lot Size 6,383 Sqft
Acres 0.15
Property Description
Situated in a quiet cul-de-sac, this beautifully renovated home is just a stone's throw away from the Glenmore Reservoir. The large lot offers a private yard backing onto a green space, providing the perfect balance of tranquillity and family-friendly convenience. The current owners have made significant updates, making this property truly turnkey and ready to be loved by new owners. Recent renovations within the past year include professional painting throughout the entire home, brand-new flooring, updated lighting, custom closet doors, and the installation of a high-efficiency furnace along with an electric air purifier, and UV air treatment system. The home features a bright and airy studio loft which makes this property truly unique! With its own balcony and magnificent views, the loft is an ideal space for a personal retreat or an inspiring workspace. On the main level you will find 3 spacious bedrooms and 2 full bathrooms. For those who love to entertain, the inviting living room becomes the heart of the home on the main floor—ideal for hosting or relaxing, the living space features a wood burning fireplace and opens up onto to the backyard deck area. The warm, inviting atmosphere is sure to inspire unforgettable moments. The private backyard serves as a quiet oasis with a relaxing deck, secluded privacy, and a hot tub, perfect for unwinding. The lower level of the home features a large flex room—ideal for a games room or a home gym—a dedicated theatre room, an additional bedroom, and a fully renovated bathroom. This gem offers comfort, style, and modern updates. It is truly a unique property—schedule a viewing today!
Location
Province AB
County Calgary
Area Cal Zone S
Zoning R-C1
Direction S
Rooms
Other Rooms 1
Basement Finished, Full
Interior
Interior Features Beamed Ceilings, Storage
Heating Forced Air
Cooling None
Flooring Carpet, Hardwood, Tile, Vinyl Plank
Fireplaces Number 1
Fireplaces Type Living Room, Wood Burning
Appliance Dishwasher, Dryer, Electric Stove, Garage Control(s), Microwave, Range Hood, Refrigerator, Washer, Window Coverings
Laundry Lower Level
Exterior
Parking Features Single Garage Detached
Garage Spaces 1.0
Garage Description Single Garage Detached
Fence Fenced
Community Features Park, Playground, Schools Nearby, Shopping Nearby, Walking/Bike Paths
Roof Type Asphalt Shingle
Porch Balcony(s), Patio
Lot Frontage 58.01
Total Parking Spaces 3
Building
Lot Description Backs on to Park/Green Space, Cul-De-Sac, Garden
Foundation Poured Concrete
Architectural Style 1 and Half Storey
Level or Stories One and One Half
Structure Type Cement Fiber Board,Stucco,Wood Frame
Others
Restrictions None Known
Ownership Private
Read Less



