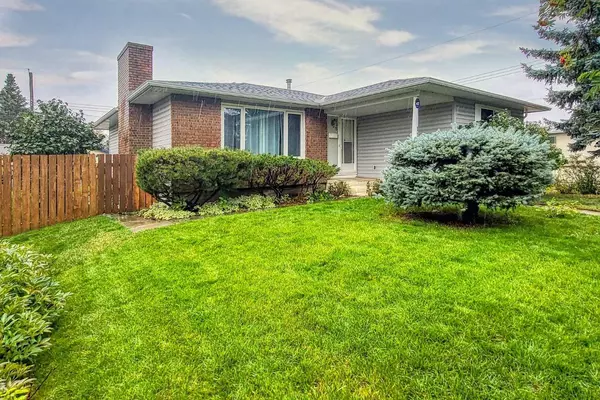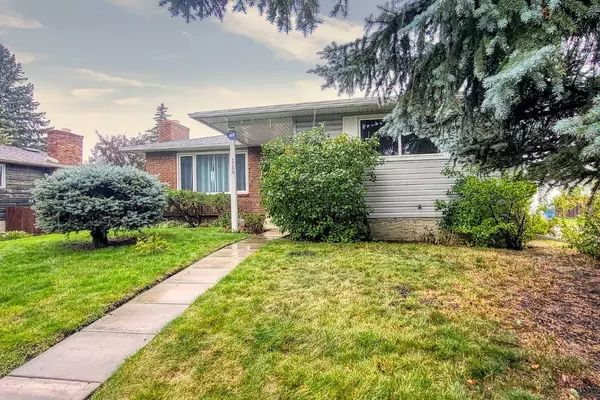For more information regarding the value of a property, please contact us for a free consultation.
115 Queen Charlotte PL SE Calgary, AB T2J 4H8
Want to know what your home might be worth? Contact us for a FREE valuation!

Our team is ready to help you sell your home for the highest possible price ASAP
Key Details
Sold Price $581,000
Property Type Single Family Home
Sub Type Detached
Listing Status Sold
Purchase Type For Sale
Square Footage 1,279 sqft
Price per Sqft $454
Subdivision Queensland
MLS® Listing ID A2164162
Sold Date 09/19/24
Style Bungalow
Bedrooms 4
Full Baths 2
Half Baths 1
Originating Board Calgary
Year Built 1975
Annual Tax Amount $3,207
Tax Year 2024
Lot Size 5,801 Sqft
Acres 0.13
Property Description
Nestled in the heart of Queensland, this spacious detached home is an ideal opportunity for both growing families and savvy investors. Featuring a beautifully landscaped, fully fenced yard, providing privacy and plenty of room for outdoor activities, gardening, or entertaining. Inside, the upper level welcomes you with a bright and inviting living room, a cozy dining area, and a well-sized kitchen. You'll also find three comfortable bedrooms, including a primary suite with an ensuite, along with an additional 4-piece bathroom. The lower level offers incredible flexibility, featuring a massive recreation room, a large storage area, a 2-piece bathroom, and an extra bedroom—perfect for guests or expanding families. This home also comes with a double detached garage and is located in a wonderful, family-friendly neighbourhood, within walking distance to schools, bus stops, shopping, and essential amenities. Don't miss this fantastic opportunity to secure a home with endless potential!
Location
Province AB
County Calgary
Area Cal Zone S
Zoning R-C1
Direction SE
Rooms
Other Rooms 1
Basement Separate/Exterior Entry, Finished, Full
Interior
Interior Features Central Vacuum, Storage, Vinyl Windows
Heating Forced Air, Natural Gas, Wood Stove
Cooling None
Flooring Carpet, Linoleum
Fireplaces Number 1
Fireplaces Type Wood Burning
Appliance Dishwasher, Electric Stove, Range Hood, Refrigerator, Water Softener
Laundry In Basement
Exterior
Parking Features Double Garage Detached
Garage Spaces 2.0
Garage Description Double Garage Detached
Fence Fenced
Community Features Schools Nearby, Shopping Nearby, Sidewalks, Street Lights
Roof Type Asphalt Shingle
Porch None
Lot Frontage 58.01
Total Parking Spaces 4
Building
Lot Description Back Lane, Back Yard
Foundation Poured Concrete
Architectural Style Bungalow
Level or Stories One
Structure Type Brick,Metal Siding ,Wood Frame
Others
Restrictions Encroachment
Tax ID 91157213
Ownership Power of Attorney,Private
Read Less



