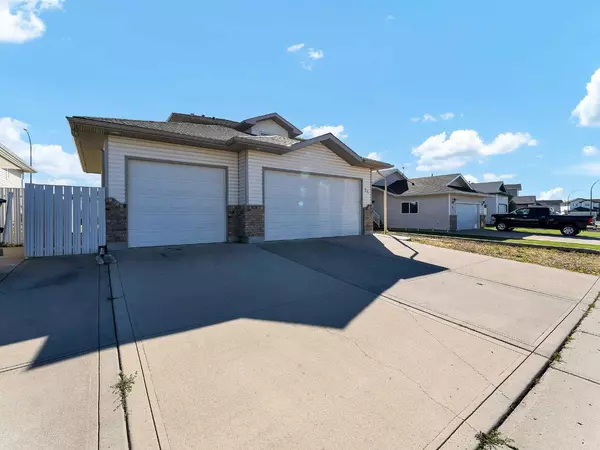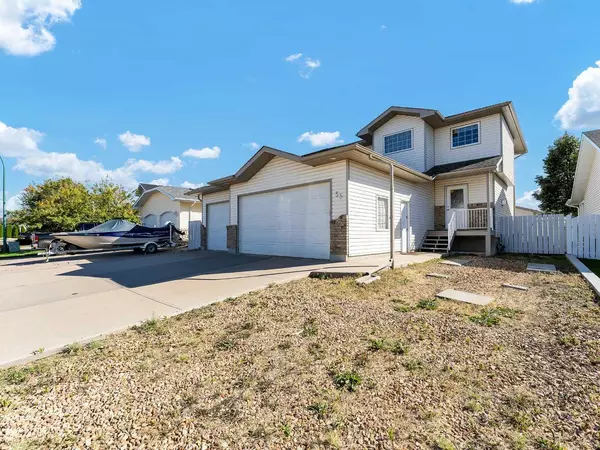For more information regarding the value of a property, please contact us for a free consultation.
55 Sunrise ST SW Medicine Hat, AB T1B 4N9
Want to know what your home might be worth? Contact us for a FREE valuation!

Our team is ready to help you sell your home for the highest possible price ASAP
Key Details
Sold Price $449,000
Property Type Single Family Home
Sub Type Detached
Listing Status Sold
Purchase Type For Sale
Square Footage 1,503 sqft
Price per Sqft $298
Subdivision Sw Southridge
MLS® Listing ID A2160841
Sold Date 09/19/24
Style 2 Storey
Bedrooms 3
Full Baths 2
Half Baths 1
Originating Board Medicine Hat
Year Built 2002
Annual Tax Amount $3,674
Tax Year 2024
Lot Size 5,555 Sqft
Acres 0.13
Property Description
Fantastic family 2-storey with triple attached garage located in SW Southridge close to all amenities including schools, shopping, parks, & playgrounds!!! This home has lots of space and the perfect layout for a family! The main floor is open concept with lots of windows and natural light and hosts a good-sized living room featuring a gas fireplace, a large kitchen with tons of cabinetry, an eat at island, & corner pantry, and space for a good-sized table. Direct access to your covered back deck and yard off of the dining space and kitchen is the perfect set up for summer BBQ’s and entertaining! On this level is a convenient 2-piece powder room, main floor laundry, and the door to the attached three car garage! Upstairs you will find the main 4-piece bathroom, as well as 3 bedrooms, including the primary which has a walk-in closet with built-ins, and a 4-piece ensuite. The lower level has a great family room with gas fireplace and lots of storage. The backyard is fully fenced and landscaped with undergrounds! This home has never had pets or been smoked in! Updates to the property include: newer vinyl plank flooring, 2 bedroom blinds (2022), new 30 year shingles (Sept 2022), HWT (May 2023), newer washer & dryer. Average utilities are $275/month.
Location
Province AB
County Medicine Hat
Zoning R-LD
Direction N
Rooms
Other Rooms 1
Basement Finished, Full
Interior
Interior Features See Remarks
Heating Forced Air, Natural Gas
Cooling Central Air
Flooring Carpet, Linoleum, Vinyl Plank
Fireplaces Number 2
Fireplaces Type Gas
Appliance Central Air Conditioner, Dishwasher, Dryer, Garage Control(s), Microwave Hood Fan, Refrigerator, Stove(s), Washer, Window Coverings
Laundry Main Level
Exterior
Garage RV Access/Parking, Triple Garage Attached
Garage Spaces 3.0
Garage Description RV Access/Parking, Triple Garage Attached
Fence Fenced
Community Features Park, Playground, Schools Nearby, Shopping Nearby, Sidewalks
Roof Type Asphalt Shingle
Porch Deck
Lot Frontage 49.81
Total Parking Spaces 6
Building
Lot Description Level, Standard Shaped Lot, Underground Sprinklers
Foundation Poured Concrete
Architectural Style 2 Storey
Level or Stories Two
Structure Type Brick,Vinyl Siding,Wood Frame
Others
Restrictions None Known
Tax ID 91148674
Ownership Private
Read Less
GET MORE INFORMATION




