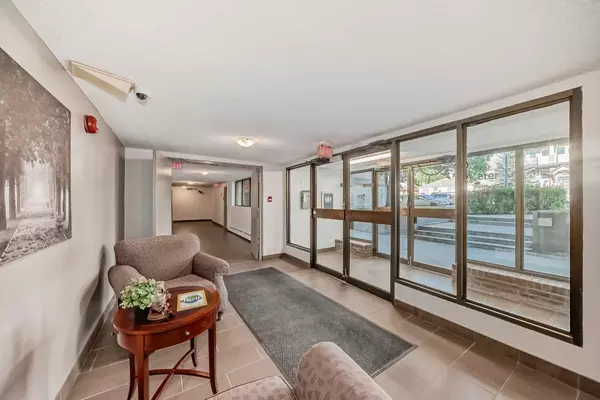For more information regarding the value of a property, please contact us for a free consultation.
1915 26 ST SW #304 Calgary, AB T3E 2A2
Want to know what your home might be worth? Contact us for a FREE valuation!

Our team is ready to help you sell your home for the highest possible price ASAP
Key Details
Sold Price $175,000
Property Type Condo
Sub Type Apartment
Listing Status Sold
Purchase Type For Sale
Square Footage 645 sqft
Price per Sqft $271
Subdivision Killarney/Glengarry
MLS® Listing ID A2162927
Sold Date 09/19/24
Style Low-Rise(1-4)
Bedrooms 1
Full Baths 1
Condo Fees $483/mo
Originating Board Calgary
Year Built 1981
Annual Tax Amount $1,024
Tax Year 2024
Property Description
Affordable corner condo on the top floor of Glengarry Court, located in the vibrant Killarney neighborhood. This one-bedroom, one-bathroom unit plus den offers a great opportunity for a single person or a couple looking to put their personal touch on a home.
The condo features a spacious open-concept layout with a bright living area, a functional kitchen, and a large storage room. Enjoy west exposure from the roomy balcony. The building has recently seen updates, including new windows, doors, entrances, sidewalks, and fresh paint and carpet in the hallways.
Secure underground parking is included, and there's potential to install in-suite laundry with board approval. Conveniently located close to the C-Train and bus routes, downtown is just a quick ride away. Walking distance to the Killarney Aquatic Centre, Shaganappi Golf Course, and the amenities of 17th Avenue. Easy access to both Mount Royal University and the University of Calgary.
A great opportunity to renovate and add value at an unbeatable price!
Location
Province AB
County Calgary
Area Cal Zone Cc
Zoning M-C1
Direction E
Interior
Interior Features No Animal Home
Heating Baseboard, Natural Gas
Cooling None
Flooring Carpet, Laminate, Linoleum
Appliance None
Laundry Common Area
Exterior
Parking Features Assigned, Underground
Garage Spaces 1.0
Garage Description Assigned, Underground
Pool Indoor
Community Features Park, Playground, Pool, Shopping Nearby
Amenities Available Laundry
Roof Type Asphalt Shingle
Porch Balcony(s)
Exposure W
Total Parking Spaces 1
Building
Story 4
Foundation Poured Concrete
Architectural Style Low-Rise(1-4)
Level or Stories Single Level Unit
Structure Type Wood Frame
Others
HOA Fee Include Caretaker,Common Area Maintenance,Heat,Insurance,Maintenance Grounds,Professional Management,Reserve Fund Contributions,Sewer,Snow Removal,Trash,Water
Restrictions Pet Restrictions or Board approval Required,Pets Allowed
Tax ID 91216961
Ownership Private
Pets Allowed Restrictions, Yes
Read Less



