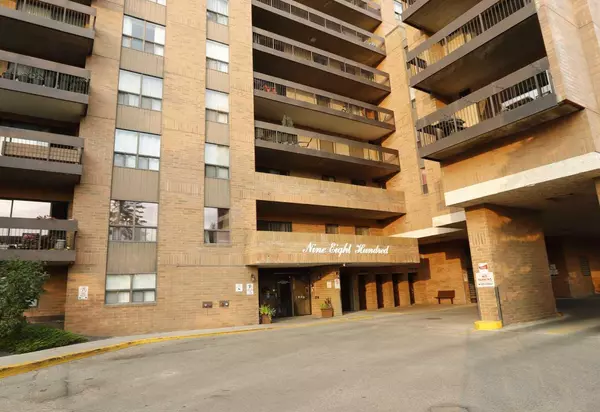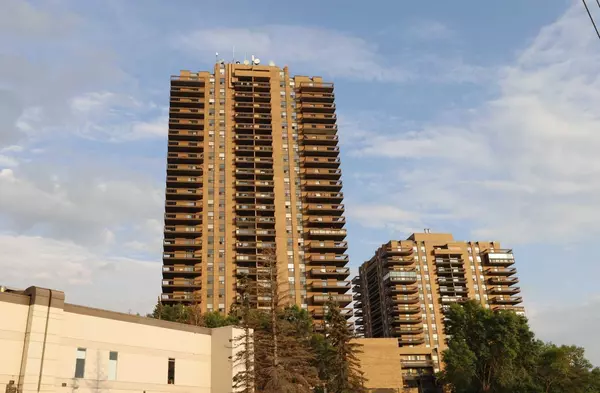For more information regarding the value of a property, please contact us for a free consultation.
9800 Horton RD SW #1908 Calgary, AB T2V 5B5
Want to know what your home might be worth? Contact us for a FREE valuation!

Our team is ready to help you sell your home for the highest possible price ASAP
Key Details
Sold Price $238,000
Property Type Condo
Sub Type Apartment
Listing Status Sold
Purchase Type For Sale
Square Footage 870 sqft
Price per Sqft $273
Subdivision Haysboro
MLS® Listing ID A2156906
Sold Date 09/18/24
Style High-Rise (5+)
Bedrooms 2
Full Baths 1
Condo Fees $731/mo
Originating Board Calgary
Year Built 1982
Annual Tax Amount $1,602
Tax Year 2024
Property Description
Fabulous location close to all essential amenities; shopping, restaurants and pub, and entertainment, steps away from the C-Train station. This two bedroom unit is on the top floor with views to the north. Large living and generous size bedrooms and a huge balcony off the living room. This unit also features in-suite laundry, underground heated parking, a social room and fitness room. There is a part time concierge from M-F to tend to your needs. Don't miss out on this wonderful opportunity to own your personal space at an affordable price; especially with the high rents these days. Call for your private viewing today.
Location
Province AB
County Calgary
Area Cal Zone S
Zoning DC (pre 1P2007)
Direction W
Interior
Interior Features No Smoking Home, Recessed Lighting
Heating Baseboard
Cooling None
Flooring Carpet, Laminate
Appliance Dishwasher, Electric Stove, Range Hood, Refrigerator, Washer/Dryer, Window Coverings
Laundry In Unit
Exterior
Garage Underground
Garage Description Underground
Community Features Park, Playground, Schools Nearby, Shopping Nearby, Sidewalks, Street Lights
Amenities Available Elevator(s), Fitness Center, Parking, Party Room
Roof Type Tar/Gravel
Porch Balcony(s)
Exposure N
Total Parking Spaces 1
Building
Story 19
Architectural Style High-Rise (5+)
Level or Stories Single Level Unit
Structure Type Brick,Concrete
Others
HOA Fee Include Common Area Maintenance,Electricity,Heat,Insurance,Professional Management,Reserve Fund Contributions
Restrictions Adult Living,Pet Restrictions or Board approval Required
Ownership Private
Pets Description Restrictions, Cats OK
Read Less
GET MORE INFORMATION




