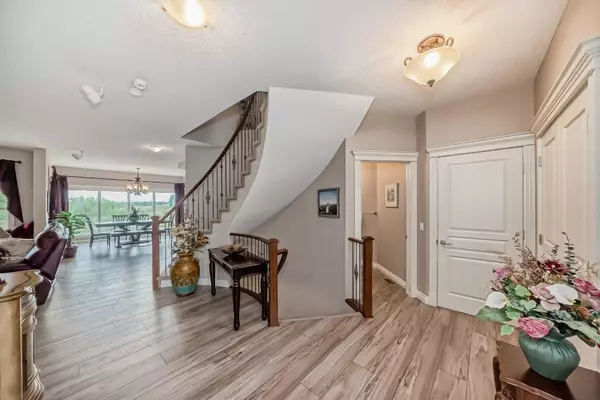For more information regarding the value of a property, please contact us for a free consultation.
31 Tuscany Glen PARK NW Calgary, AB T3L 2Z6
Want to know what your home might be worth? Contact us for a FREE valuation!

Our team is ready to help you sell your home for the highest possible price ASAP
Key Details
Sold Price $1,350,000
Property Type Single Family Home
Sub Type Detached
Listing Status Sold
Purchase Type For Sale
Square Footage 2,626 sqft
Price per Sqft $514
Subdivision Tuscany
MLS® Listing ID A2165210
Sold Date 09/18/24
Style 2 Storey
Bedrooms 5
Full Baths 3
Half Baths 1
HOA Fees $24/ann
HOA Y/N 1
Originating Board Calgary
Year Built 2004
Annual Tax Amount $7,459
Tax Year 2024
Lot Size 6,200 Sqft
Acres 0.14
Property Description
Welcome to this extraordinary Albi-built two-storey masterpiece nestled on a prime lot in Tuscany, backing onto expansive green space with breathtaking mountain and ravine views. This elegant 5-bedroom plus den home is a perfect blend of luxury, style, and functionality, offering unparalleled craftsmanship and an exceptional layout designed for family living.
Step through the grand entrance and be greeted by gleaming luxury vinyl plank floors (installed in 2019) that flow throughout the main level. The open-concept main floor boasts 9 ft ceilings, arched doorways, and curved walls, exuding sophistication at every turn. The gourmet kitchen is a chef's dream, featuring a massive island with a breakfast bar, granite countertops, a gas cooktop, a built-in oven and microwave, a warming drawer, stainless steel appliances, a wine fridge, and a beautifully integrated wine rack. The walk-through pantry leads to a spacious mudroom with laundry and ample storage, providing convenient access from the oversized, fully insulated, and painted triple-car garage.
The main level's inviting living room is enhanced with custom built-in cabinetry and a stunning double-sided fireplace shared with the den/office, complete with French doors, wood shutter blinds, and additional built-in storage. Enjoy the expansive views from the bright dining room, which opens to a full-length deck—perfect for entertaining or simply soaking in the serene surroundings.
Upstairs, you'll discover four generously sized bedrooms, including the luxurious primary suite. The primary bedroom is a private retreat, featuring a spa-inspired 5-piece ensuite with a jetted tub, a tiled shower, a double vanity, and a massive walk-in closet with built-ins. Three additional bedrooms are served by a beautifully appointed 4-piece bath with granite counters and tiled flooring.
The walkout lower level is an entertainer's delight, offering a vast family room, games area, a fifth bedroom, and a full bathroom. Step outside to the covered patio, where you'll find a meticulously landscaped, fenced yard with a wood-burning fire pit, perfect for evenings under the stars. The outdoor space is ideal for families, offering direct access to Tuscany's pathways—great for leisurely strolls or teaching little ones to ride their bikes.
Additional features include vinyl windows, dual Lennox furnaces, newer AC coils, a Kinetico water softener, in-ceiling speakers throughout, and outdoor sound system capabilities. The roof was replaced in May 2018, and the water heater was updated in April 2020, ensuring peace of mind for years to come.
This remarkable home combines exceptional design, superior quality, and an unbeatable location with no rear neighbours, making it a rare find in today's market. Don't miss the opportunity to make this one-of-a-kind property your forever home. Book your private showing today and experience the extraordinary lifestyle this home has to offer!
Location
Province AB
County Calgary
Area Cal Zone Nw
Zoning R-C1
Direction NE
Rooms
Other Rooms 1
Basement Finished, Full, Walk-Out To Grade
Interior
Interior Features Breakfast Bar, Built-in Features, Central Vacuum, Closet Organizers, Double Vanity, French Door, Granite Counters, High Ceilings, Jetted Tub, Kitchen Island, Open Floorplan, Pantry, Soaking Tub, Storage, Vaulted Ceiling(s), Vinyl Windows, Wired for Data, Wired for Sound
Heating Fireplace(s), Forced Air, Natural Gas
Cooling Central Air
Flooring Carpet, Ceramic Tile, Vinyl Plank
Fireplaces Number 1
Fireplaces Type Den, Double Sided, Gas, Living Room, Tile
Appliance Built-In Oven, Dishwasher, Gas Cooktop, Microwave, Range Hood, Refrigerator, Warming Drawer, Window Coverings, Wine Refrigerator
Laundry Laundry Room, Main Level
Exterior
Parking Features Triple Garage Attached
Garage Spaces 3.0
Garage Description Triple Garage Attached
Fence Fenced
Community Features Park, Playground, Schools Nearby, Shopping Nearby, Sidewalks, Street Lights, Walking/Bike Paths
Amenities Available Clubhouse, Park, Playground, Recreation Facilities
Roof Type Asphalt Shingle
Porch Deck, Patio
Lot Frontage 60.14
Total Parking Spaces 3
Building
Lot Description Back Yard, Backs on to Park/Green Space, Few Trees, Front Yard, Low Maintenance Landscape, Gentle Sloping, No Neighbours Behind, Landscaped, Underground Sprinklers, Rectangular Lot
Foundation Poured Concrete
Architectural Style 2 Storey
Level or Stories Two
Structure Type Stucco,Wood Frame
Others
Restrictions None Known
Ownership Private
Read Less



