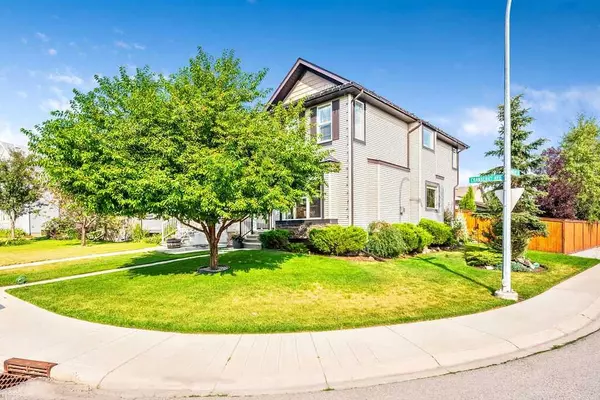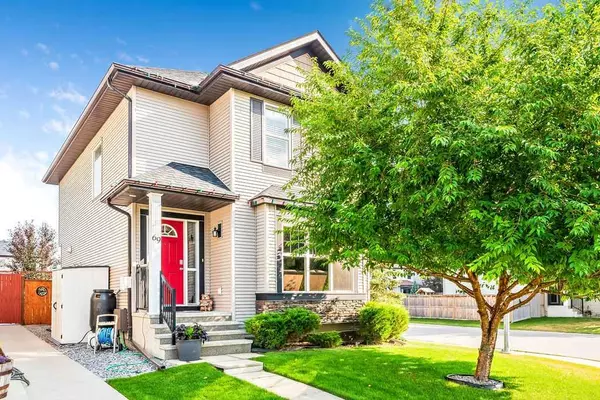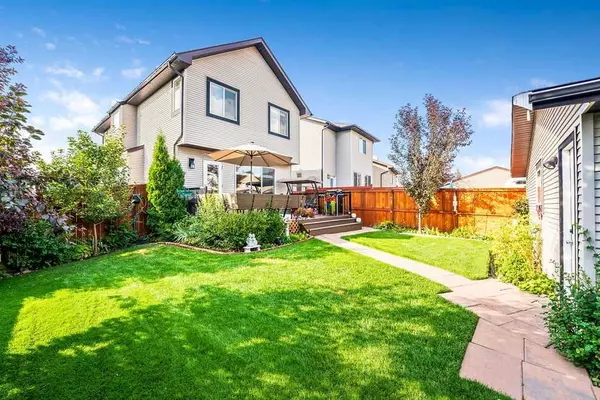For more information regarding the value of a property, please contact us for a free consultation.
69 Cranberry AVE SE Calgary, AB T3M 0L9
Want to know what your home might be worth? Contact us for a FREE valuation!

Our team is ready to help you sell your home for the highest possible price ASAP
Key Details
Sold Price $665,000
Property Type Single Family Home
Sub Type Detached
Listing Status Sold
Purchase Type For Sale
Square Footage 1,478 sqft
Price per Sqft $449
Subdivision Cranston
MLS® Listing ID A2157608
Sold Date 09/18/24
Style 2 Storey
Bedrooms 3
Full Baths 3
Half Baths 1
HOA Fees $15/ann
HOA Y/N 1
Originating Board Calgary
Year Built 2009
Annual Tax Amount $3,609
Tax Year 2024
Lot Size 5,048 Sqft
Acres 0.12
Property Description
Welcome to this meticulously maintained, original owner home in Cranston, offering over 2000 total square feet of comfortable living space on a 5000+ sqft lot (almost double the standard lot size in the area!) With 3 bedrooms and 3.5 bathrooms, this home is perfect for families looking to settle in a vibrant and highly desirable community. As you step inside, you'll be greeted by premium hardwood flooring, leading to a bright and airy open-concept living area. The spacious and well-appointed kitchen features stainless steel appliances. With ample cupboard and counter space, a corner pantry, and a large island, it's a perfect space for culinary enthusiasts. Paired with the large living room with a gas fireplace and dining room space creates a well-flowing main floor, making it the lovely heart of the home. Upstairs, you'll find three generously sized bedrooms. The large primary bedroom boasts a spacious walk-in closet and a large 4-piece ensuite with an oversized tile shower and a deep soaking tub. The secondary bedrooms and extra 4-piece bathroom upstairs are perfect for the kids, office space, or guests. The upstairs laundry (new washer and dryer) adds to the functionality and convenience of the second level. The fully developed basement offers a large family room / flex space and a 3-piece bathroom. Head out to your beautifully landscaped back yard and enjoy the large south-east facing deck which provides an excellent space for bbq's / family gatherings. The home is equipped with air conditioning (new in 2023), ensuring comfort during hot summer days. Don't forget about the oversized 24x24 detached double garage which offers ample space for parking and storage. Situated on a desirable street with beautiful mature trees and great curb appeal, this home is on a massive corner lot, has a large fully-fenced back yard, and also has a sprinkler system. Located within easy walking distance to schools, public transit, and all of Cranston's local amenities, including grocery stores, shops, and restaurants. Convenient access to Stoney Trail and Deerfoot makes commuting a breeze. This beautifully updated and well-maintained home is ready for your private tour.
Location
Province AB
County Calgary
Area Cal Zone Se
Zoning R-1N
Direction NW
Rooms
Other Rooms 1
Basement Finished, Full
Interior
Interior Features See Remarks
Heating Forced Air, Natural Gas
Cooling Central Air
Flooring Carpet, Ceramic Tile, Hardwood
Fireplaces Number 1
Fireplaces Type Gas, Living Room
Appliance Central Air Conditioner, Dishwasher, Dryer, Electric Stove, Garage Control(s), Microwave Hood Fan, Refrigerator, Washer, Window Coverings
Laundry In Hall
Exterior
Parking Features Double Garage Detached, Oversized
Garage Spaces 2.0
Garage Description Double Garage Detached, Oversized
Fence Fenced
Community Features Other
Amenities Available None
Roof Type Asphalt Shingle
Porch Deck
Lot Frontage 29.27
Total Parking Spaces 2
Building
Lot Description Corner Lot
Foundation Poured Concrete
Architectural Style 2 Storey
Level or Stories Two
Structure Type Wood Frame
Others
Restrictions None Known
Tax ID 91361743
Ownership Private
Read Less



