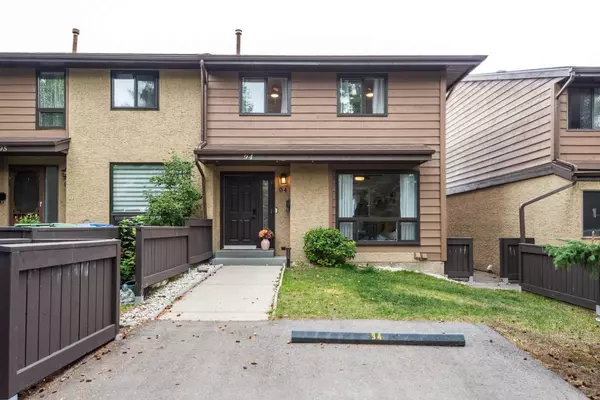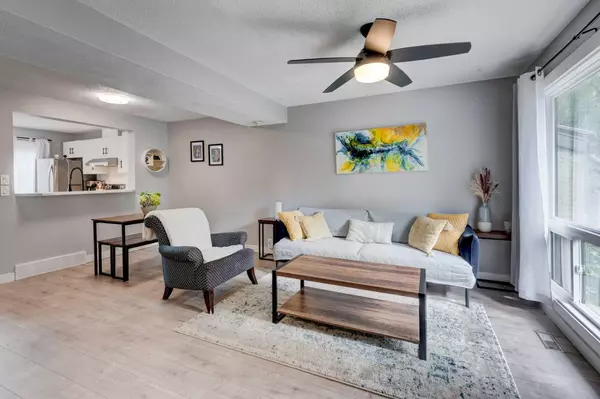For more information regarding the value of a property, please contact us for a free consultation.
2300 Oakmoor DR SW #94 Calgary, AB T2V4N7
Want to know what your home might be worth? Contact us for a FREE valuation!

Our team is ready to help you sell your home for the highest possible price ASAP
Key Details
Sold Price $425,000
Property Type Townhouse
Sub Type Row/Townhouse
Listing Status Sold
Purchase Type For Sale
Square Footage 1,225 sqft
Price per Sqft $346
Subdivision Palliser
MLS® Listing ID A2163263
Sold Date 09/18/24
Style 2 Storey
Bedrooms 3
Full Baths 1
Half Baths 1
Condo Fees $352
Originating Board Calgary
Year Built 1976
Annual Tax Amount $2,091
Tax Year 2024
Property Description
This newly renovated home in this Oakmoor Complex is a must see. Here are 5 things we love about this home. 1) The entire home has been renovated. From the basement up, you do not need to touch anything in this home. Move in and start enjoying today. 2) Your oversized parking stall is just outside you door. In fact, this is the only home with it's own driveway in the complex. 3) Enjoy private time entertaining in your enclosed patio space just off the kitchen. 4) With three bedrooms up, you have plenty of space to grow your family in this home. 5) This location is close to the Southland Leisure Centre, the Glenmore Reservoir, the many shops and parks in Oakridge and excellent schools close by.
Location
Province AB
County Calgary
Area Cal Zone S
Zoning M-C1 d75
Direction S
Rooms
Basement Finished, Full
Interior
Interior Features Ceiling Fan(s)
Heating Forced Air
Cooling None
Flooring Vinyl Plank
Appliance Dishwasher, Electric Range, Range Hood, Refrigerator, Washer, Window Coverings
Laundry In Basement
Exterior
Parking Features Parking Pad, Stall
Garage Description Parking Pad, Stall
Fence Fenced
Community Features Park, Playground, Schools Nearby, Shopping Nearby, Sidewalks, Street Lights
Amenities Available Parking, Playground, Visitor Parking
Roof Type Asphalt,Shingle
Porch Deck, Rear Porch
Total Parking Spaces 1
Building
Lot Description Back Yard, Front Yard
Foundation Poured Concrete
Architectural Style 2 Storey
Level or Stories Two
Structure Type Cedar,Wood Frame
Others
HOA Fee Include Common Area Maintenance,Insurance,Maintenance Grounds,Parking,Professional Management,Reserve Fund Contributions,Snow Removal,Trash
Restrictions Pet Restrictions or Board approval Required
Ownership Private
Pets Allowed Restrictions
Read Less



