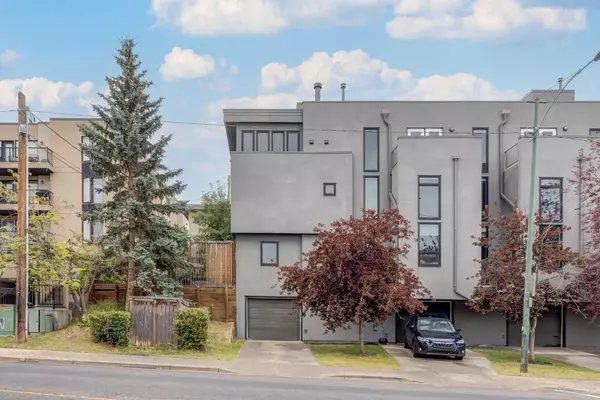For more information regarding the value of a property, please contact us for a free consultation.
1708 26 AVE SW Calgary, AB T2T 1C8
Want to know what your home might be worth? Contact us for a FREE valuation!

Our team is ready to help you sell your home for the highest possible price ASAP
Key Details
Sold Price $565,400
Property Type Townhouse
Sub Type Row/Townhouse
Listing Status Sold
Purchase Type For Sale
Square Footage 1,141 sqft
Price per Sqft $495
Subdivision Bankview
MLS® Listing ID A2157530
Sold Date 09/18/24
Style 3 Storey
Bedrooms 3
Full Baths 2
Condo Fees $408
Originating Board Calgary
Year Built 1997
Annual Tax Amount $3,333
Tax Year 2024
Property Description
OPEN HOUSE SUN SEPT 1 FROM 12-2. Urban living at its finest in this contemporary 3 story architectural gem featuring an attached garage and 1,653 of livable SF (all AG)! Freshly painted, the functional design presents a bright dining and living room that features unobstructed views! The kitchen has been recently upgraded with new quartz countertops, Bristol sink and faucet, backsplash, hardware and new stainless steel appliances including a gas stove. Ascend the stairway where you arrive at the large ROOFTOP terrace (18'x11') where you can further enjoy the panoramic views. NOT to be overlooked is the huge exclusive-use ground level patio (26'x25') with south & west exposure. With all this private outdoor space this property is fabulous for entertaining. The over-sized master retreat is complete with a 4 piece en-suite and walk-in closet. Two additional bedrooms, a full bath and in-suite laundry complete this wonderful townhome. Other features include new furnace (2021), roughed in for central A/C and a cozy wood burning fireplace for the cold winter nights. Great location situated between the vibrant walking streets of 17th Avenue and Marda Loop – A MUST SEE.
Location
Province AB
County Calgary
Area Cal Zone Cc
Zoning M-C2
Direction S
Rooms
Other Rooms 1
Basement Finished, See Remarks
Interior
Interior Features Breakfast Bar, Closet Organizers, Open Floorplan, Quartz Counters, Storage, Walk-In Closet(s)
Heating Forced Air, Natural Gas
Cooling Rough-In
Flooring Carpet, Hardwood
Fireplaces Number 1
Fireplaces Type Wood Burning
Appliance Dishwasher, Dryer, Garage Control(s), Gas Stove, Range Hood, Refrigerator, Washer
Laundry In Basement
Exterior
Parking Features Driveway, Front Drive, Garage Door Opener, Garage Faces Front, Single Garage Attached
Garage Spaces 1.0
Garage Description Driveway, Front Drive, Garage Door Opener, Garage Faces Front, Single Garage Attached
Fence Fenced
Community Features Park, Playground, Schools Nearby, Shopping Nearby, Street Lights, Walking/Bike Paths
Amenities Available Laundry, Parking, Snow Removal
Roof Type Flat,Rubber
Porch Deck
Total Parking Spaces 2
Building
Lot Description Back Yard, Low Maintenance Landscape, Landscaped
Foundation Poured Concrete
Architectural Style 3 Storey
Level or Stories Three Or More
Structure Type Stucco,Wood Frame
Others
HOA Fee Include Common Area Maintenance,Insurance,Parking,Reserve Fund Contributions,Snow Removal
Restrictions Pet Restrictions or Board approval Required
Ownership Private
Pets Allowed Restrictions, Yes
Read Less



