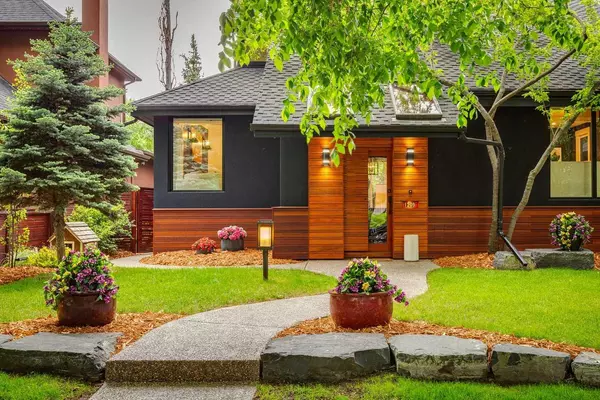For more information regarding the value of a property, please contact us for a free consultation.
1209 Riverdale AVE SW Calgary, AB T2S 0Z1
Want to know what your home might be worth? Contact us for a FREE valuation!

Our team is ready to help you sell your home for the highest possible price ASAP
Key Details
Sold Price $2,360,000
Property Type Single Family Home
Sub Type Detached
Listing Status Sold
Purchase Type For Sale
Square Footage 2,463 sqft
Price per Sqft $958
Subdivision Elbow Park
MLS® Listing ID A2143122
Sold Date 09/18/24
Style 2 Storey
Bedrooms 4
Full Baths 3
Half Baths 2
Originating Board Calgary
Year Built 1979
Annual Tax Amount $10,442
Tax Year 2024
Lot Size 6,253 Sqft
Acres 0.14
Property Description
Open house Saturday August 3rd 230-4pm. Located on the last block of Riverdale Avenue, closest to Sandy Beach, this home was extensively renovated in 2020 + shows fabulously. No expense was spared in the reconfiguration/redesign of the home + includes Lovely landscaping + appealing curb appeal with newer stucco exterior welcomes you to the property. The main floor offers a large living room with vaulted ceiling + feature wall with wood burning fireplace overlooking the street + spacious for large gatherings. The kitchen is the hub of the house with its huge island to gather around, an abundance of custom made cabinetry + professional Wolfe appliances. Off the kitchen there is a flex room/nook with built in banquette + a substantial dining room with built in bar (wine fridge + additional beverage fridge) with patio access to large deck creating an excellent flow of indoor/outdoor, living/entertaining. Light streams into the upper level through the huge skylight in the hallway. There are 3 roomy bedrooms upstairs, family bath with steam shower + primary bedroom with ensuite that includes a soaker tub + stand alone + fabulous walk in dressing room. Lower level is fully developed with acid washed heated concrete flooring, a very open family room with space for office/gym + tv area . 4th bedroom on this level + additional full bath. The Renovation ($750,000 to the house + $250,000 on landscape) includes kitchen, bathrooms, windows, (with lifetime warranty), in floor heating in lower level, hardwood flooring, plumbing, electrical, doors, painting, bathroom + bedroom cabinetry, exterior stucco on house + garage (+ heated), eavestroughs, fascia, cladding, new gas line, water line + sewer lines to the house; landscaping includes new irrigation system, new trees + planting, fences + deck. Walk to Sandy Beach, Elbow Park + Rideau Park schools, Glencoe Club + Britannia shops + parks. Very close to 4th street shops, Calgary Golf + Country Club, Chinook Center + downtown. Unbeatable location with fantastic neighbors.
Location
Province AB
County Calgary
Area Cal Zone Cc
Zoning R-C1
Direction N
Rooms
Other Rooms 1
Basement Finished, Full
Interior
Interior Features Bar, Beamed Ceilings, Bookcases, Built-in Features, Central Vacuum, Double Vanity, High Ceilings, Kitchen Island, Open Floorplan, Skylight(s), Stone Counters, Vaulted Ceiling(s), Walk-In Closet(s)
Heating Forced Air, Natural Gas
Cooling Central Air
Flooring Ceramic Tile, Cork, Hardwood, Slate
Fireplaces Number 1
Fireplaces Type Wood Burning
Appliance Central Air Conditioner, Dishwasher, Dryer, Garage Control(s), Gas Oven, Gas Stove, Microwave, Refrigerator, Washer, Window Coverings
Laundry Laundry Room
Exterior
Parking Features Double Garage Detached
Garage Spaces 2.0
Garage Description Double Garage Detached
Fence Fenced
Community Features Park, Playground, Schools Nearby, Shopping Nearby, Walking/Bike Paths
Roof Type Asphalt Shingle
Porch Deck
Lot Frontage 50.0
Total Parking Spaces 2
Building
Lot Description Back Lane, Back Yard, Landscaped, Private, Rectangular Lot, See Remarks
Foundation Poured Concrete
Architectural Style 2 Storey
Level or Stories Two
Structure Type Stone,Stucco,Wood Frame
Others
Restrictions None Known
Tax ID 91355355
Ownership Private
Read Less
GET MORE INFORMATION




