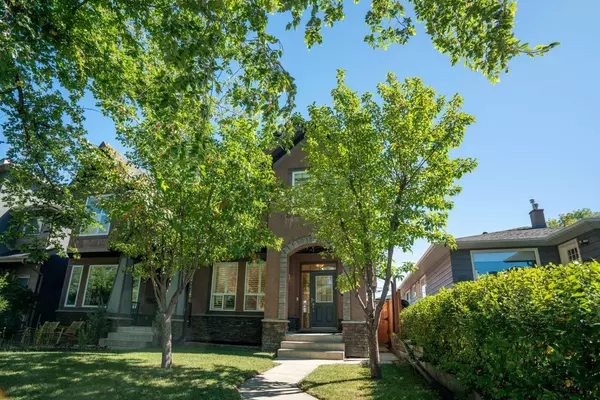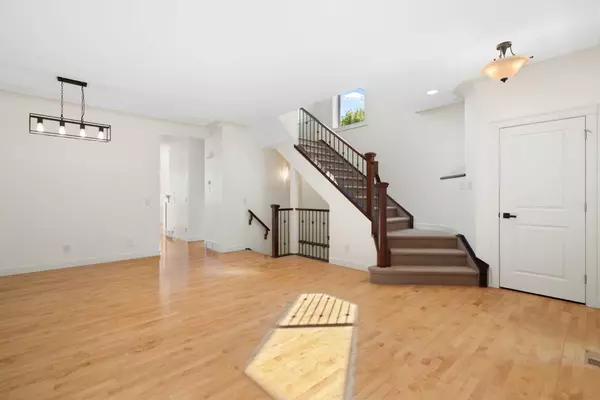For more information regarding the value of a property, please contact us for a free consultation.
2622 36 ST SW Calgary, AB T3E 2Z8
Want to know what your home might be worth? Contact us for a FREE valuation!

Our team is ready to help you sell your home for the highest possible price ASAP
Key Details
Sold Price $808,000
Property Type Single Family Home
Sub Type Semi Detached (Half Duplex)
Listing Status Sold
Purchase Type For Sale
Square Footage 1,970 sqft
Price per Sqft $410
Subdivision Killarney/Glengarry
MLS® Listing ID A2162702
Sold Date 09/17/24
Style 2 Storey,Side by Side
Bedrooms 3
Full Baths 2
Half Baths 1
Originating Board Calgary
Year Built 2006
Annual Tax Amount $4,507
Tax Year 2024
Lot Size 3,003 Sqft
Acres 0.07
Property Description
Welcome to your dream retreat in the heart of Killarney, Calgary's coveted neighborhood. Situated on a serene, tree-lined street, this home seamlessly blends charm, convenience, and modern sophistication.
Just 10 minutes from Downtown Calgary & less than 5 mins drive to Walmart, Superstore, Westbrook C-Train. This prime location offers effortless access to playgrounds, parks, tennis courts, top-rated daycares, Killarney public schools, and local gems like Inglewood Pizza and Francesco's Café.
The front yard, adorned with elegant crabapple trees, sets a welcoming tone. Inside, discover a meticulously maintained home with fresh paint, updated kitchen, and stylish fixtures throughout, all at an extraordinary value. The main floor features a bright living area illuminated by an expansive side window, making it the heart of the home. Upstairs, enjoy three spacious bedrooms, an upper-level laundry room, and two full bathrooms. The primary suite is a luxurious retreat with a sumptuous ensuite and soaker tub.
The basement includes 350 sq ft (developed) of versatile space with built in speaker system for home theater / entertainment area or playroom, plus an additional 300+ sq ft (undeveloped) that can be used as a gym space or can be easily transformed into another bedroom with a bathroom. Highlights include sturdy blinds, built-in basement speakers with a large showcase, and central air conditioning.
Outside, a fenced backyard with a private deck and multiple gas hookups creates the perfect outdoor oasis for summer enjoyment. With a 2-car garage and paved lane, this home truly has it all.
Location
Province AB
County Calgary
Area Cal Zone Cc
Zoning R-CG
Direction W
Rooms
Other Rooms 1
Basement Full, Partially Finished
Interior
Interior Features Bathroom Rough-in, Central Vacuum, Closet Organizers, Double Vanity, Granite Counters, Kitchen Island, See Remarks
Heating Forced Air, Natural Gas
Cooling Central Air
Flooring Carpet, Hardwood, Tile
Fireplaces Number 2
Fireplaces Type Gas
Appliance Central Air Conditioner, Dishwasher, Dryer, Gas Stove, Range Hood, Refrigerator, Washer, Window Coverings
Laundry Laundry Room, Upper Level
Exterior
Parking Features Double Garage Detached
Garage Spaces 2.0
Garage Description Double Garage Detached
Fence Fenced
Community Features Park, Playground, Pool, Schools Nearby, Shopping Nearby
Roof Type Asphalt Shingle
Porch Deck
Lot Frontage 25.0
Exposure E,N
Total Parking Spaces 2
Building
Lot Description Back Lane, Back Yard, Lawn
Foundation Poured Concrete
Architectural Style 2 Storey, Side by Side
Level or Stories Two
Structure Type Stone,Stucco,Wood Frame
Others
Restrictions None Known
Ownership Private
Read Less



