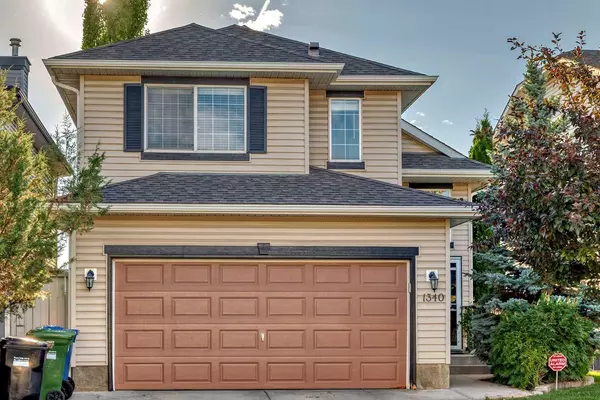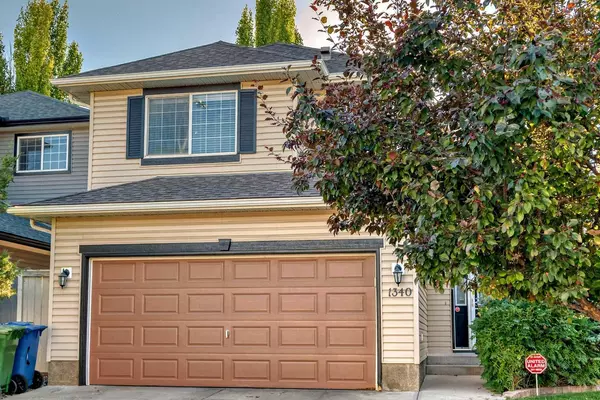For more information regarding the value of a property, please contact us for a free consultation.
1340 Shannon Common SW Calgary, AB T2Y 4L6
Want to know what your home might be worth? Contact us for a FREE valuation!

Our team is ready to help you sell your home for the highest possible price ASAP
Key Details
Sold Price $675,888
Property Type Single Family Home
Sub Type Detached
Listing Status Sold
Purchase Type For Sale
Square Footage 1,237 sqft
Price per Sqft $546
Subdivision Shawnessy
MLS® Listing ID A2159586
Sold Date 09/17/24
Style Bi-Level
Bedrooms 3
Full Baths 3
Originating Board Calgary
Year Built 2003
Annual Tax Amount $3,440
Tax Year 2024
Lot Size 4,316 Sqft
Acres 0.1
Property Description
Welcome to this meticulously maintained home, where the backyard opens to lush green space—a standout feature that offers scenic views and tranquility. The property features numerous upgrades for modern living, including a newly replaced roof and vinyl siding in 2020, providing peace of mind and enhanced curb appeal. The professionally cared-for yard serves as a peaceful retreat.
Step inside to discover a bright living room, where a TV is included for your convenience. The home also boasts central air conditioning and a natural gas fireplace, ensuring comfort year-round. The vaulted ceiling adds an airy, spacious feel. The basement offers valuable extra storage in the furnace room and includes an unattached wardrobe.
For those who value convenience and quiet, the belt-drive garage opener operates with minimal noise. The property is ideally located near the C-Train, shopping centers, YMCA, and Fish Creek Park, blending urban amenities with natural beauty.
Don't miss this opportunity to experience all that this home has to offer—this could be the perfect place you've been searching for!
Location
Province AB
County Calgary
Area Cal Zone S
Zoning R-C1
Direction N
Rooms
Other Rooms 1
Basement Finished, Full
Interior
Interior Features No Smoking Home, Vaulted Ceiling(s)
Heating Fireplace(s), Forced Air, Natural Gas
Cooling Central Air
Flooring Carpet, Hardwood, Linoleum
Fireplaces Number 1
Fireplaces Type Gas, Glass Doors, Metal
Appliance Central Air Conditioner, Dishwasher, Dryer, Garage Control(s), Range Hood, Refrigerator, Stove(s), Washer, Window Coverings
Laundry In Basement
Exterior
Parking Features Double Garage Attached
Garage Spaces 2.0
Garage Description Double Garage Attached
Fence Fenced
Community Features Park, Playground
Roof Type Asphalt Shingle
Porch Deck
Lot Frontage 11.61
Total Parking Spaces 3
Building
Lot Description Backs on to Park/Green Space, Cul-De-Sac, Landscaped, Level, Rectangular Lot
Foundation Poured Concrete
Architectural Style Bi-Level
Level or Stories Bi-Level
Structure Type Vinyl Siding,Wood Frame
Others
Restrictions None Known
Tax ID 91393944
Ownership Private
Read Less



