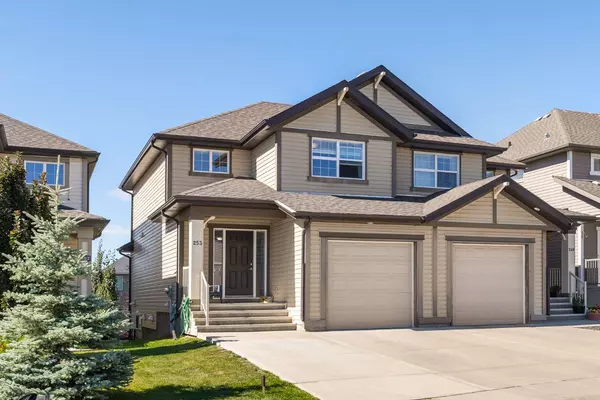For more information regarding the value of a property, please contact us for a free consultation.
253 Sunset Common Cochrane, AB T4C 0L8
Want to know what your home might be worth? Contact us for a FREE valuation!

Our team is ready to help you sell your home for the highest possible price ASAP
Key Details
Sold Price $520,000
Property Type Single Family Home
Sub Type Semi Detached (Half Duplex)
Listing Status Sold
Purchase Type For Sale
Square Footage 1,454 sqft
Price per Sqft $357
Subdivision Sunset Ridge
MLS® Listing ID A2161533
Sold Date 09/17/24
Style 2 Storey,Side by Side
Bedrooms 3
Full Baths 2
Half Baths 1
Originating Board Calgary
Year Built 2011
Annual Tax Amount $2,885
Tax Year 2024
Lot Size 3,009 Sqft
Acres 0.07
Property Description
Located on a quiet, friendly street in Sunset Ridge offering mountain views, a large fenced yard, and a walkout basement with no condo fees- this family home is ready for new owners! As you enter, you'll find high ceilings, abundance of natural light, tile, and hardwood floors throughout. The main level has an open concept layout, with a spacious kitchen featuring plenty of cabinetry and new stainless steel appliances. The living and dining areas open to the upper patio, perfect for enjoying the west facing views. A powder room completes the main level plus access to the attached garage. Upstairs, the primary bedroom includes a large walk-in closet and a full ensuite bathroom. There are two additional bedrooms, a full bathroom, and fresh paint with new carpet.The partially developed walkout basement has a large rec & office space, access to the lower patio, and is roughed in for a future bathroom + plenty of storage. The separate entrance to the basement offers flexibility for future use. The large, fenced yard is great for kids and pets and those green thumbs with plenty of opportunity for gardening and outdoor enjoyment. One of the most convenient features of this home is the double parking pad out front, rare to find and great for additional parking. Close to schools, parks, shopping, and with easy access to the Rocky Mountains, this home is in an ideal location. Check out the virtual tour!
Location
Province AB
County Rocky View County
Zoning R-MX
Direction E
Rooms
Other Rooms 1
Basement Separate/Exterior Entry, Full, Partially Finished, Walk-Out To Grade
Interior
Interior Features Breakfast Bar, Closet Organizers, No Smoking Home, Open Floorplan, Separate Entrance, Vinyl Windows, Walk-In Closet(s)
Heating Forced Air, Natural Gas
Cooling None
Flooring Carpet, Hardwood, Laminate, Tile
Appliance Dishwasher, Dryer, Microwave, Refrigerator, Stove(s), Washer
Laundry Lower Level
Exterior
Parking Features Single Garage Attached
Garage Spaces 1.0
Garage Description Single Garage Attached
Fence Fenced
Community Features Park, Playground, Schools Nearby, Shopping Nearby
Roof Type Asphalt Shingle
Porch Deck, Patio
Lot Frontage 26.05
Total Parking Spaces 3
Building
Lot Description Back Yard, Landscaped, Views
Foundation Poured Concrete
Architectural Style 2 Storey, Side by Side
Level or Stories Two
Structure Type Vinyl Siding,Wood Frame
Others
Restrictions None Known
Tax ID 93953764
Ownership Private
Read Less



