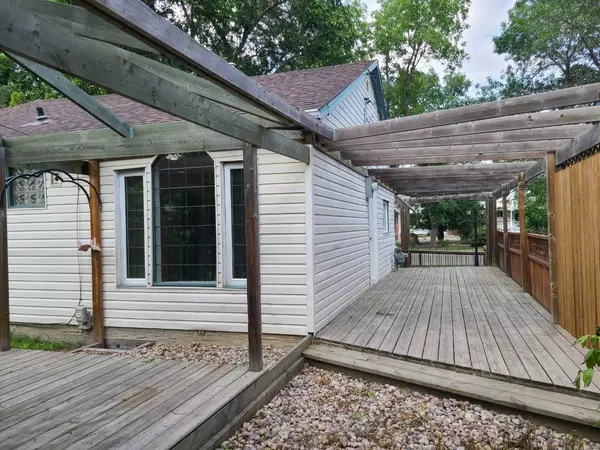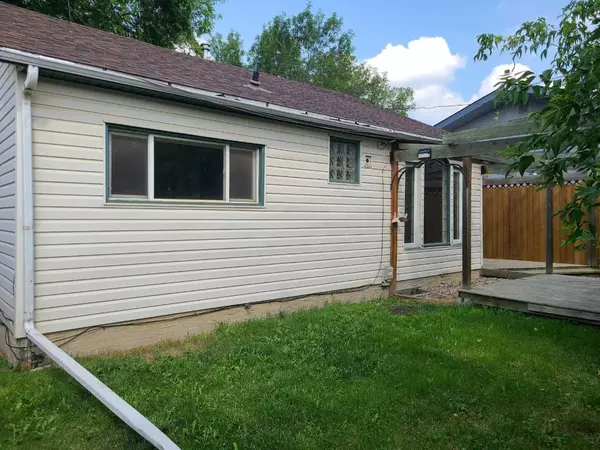For more information regarding the value of a property, please contact us for a free consultation.
4203 50 AVE SE Camrose, AB T4V 0P9
Want to know what your home might be worth? Contact us for a FREE valuation!

Our team is ready to help you sell your home for the highest possible price ASAP
Key Details
Sold Price $185,000
Property Type Single Family Home
Sub Type Detached
Listing Status Sold
Purchase Type For Sale
Square Footage 763 sqft
Price per Sqft $242
MLS® Listing ID A2158686
Sold Date 09/17/24
Style Bungalow
Bedrooms 2
Full Baths 1
Originating Board Central Alberta
Year Built 1945
Annual Tax Amount $1,649
Tax Year 2024
Lot Size 5,480 Sqft
Acres 0.13
Property Description
LOCATION, LOCATION, LOCATION. Nestled in a quiet neighbourhood, this charming two bedroom, one bath bungalow is conveniently located a short distance from Augustana University and only one block away from Ecole Sifton (elementary school) and Ecole Charlie Killam (junior high school). Enjoy the wrap-around deck and backyard seating area with pergola to enjoy your morning coffee, with plenty of extra yard space to play and entertain. Bonus: there's a single detached 24 X 18 sq ft garage and extra parking at the rear! This home is perfect for the first time homeowner, university student, or as an investment property. Whatever your needs, this might be the home for you.
Location
Province AB
County Camrose
Zoning R2
Direction N
Rooms
Basement None
Interior
Interior Features Laminate Counters, Open Floorplan
Heating Central, Fireplace(s)
Cooling None
Flooring Carpet, Ceramic Tile, Laminate
Fireplaces Number 1
Fireplaces Type Electric
Appliance Dishwasher, Electric Oven, Refrigerator, Washer/Dryer, Window Coverings
Laundry In Basement
Exterior
Parking Features Off Street, Single Garage Detached
Garage Spaces 1.0
Garage Description Off Street, Single Garage Detached
Fence Partial
Community Features Airport/Runway, Clubhouse, Lake, Park, Playground, Pool, Schools Nearby, Shopping Nearby, Sidewalks, Tennis Court(s), Walking/Bike Paths
Roof Type Asphalt Shingle
Porch Balcony(s), Pergola, Side Porch
Lot Frontage 137.0
Total Parking Spaces 1
Building
Lot Description Back Lane, Back Yard, Few Trees
Foundation Other
Architectural Style Bungalow
Level or Stories One
Structure Type Vinyl Siding,Wood Siding
Others
Restrictions None Known
Tax ID 92265565
Ownership Private
Read Less



