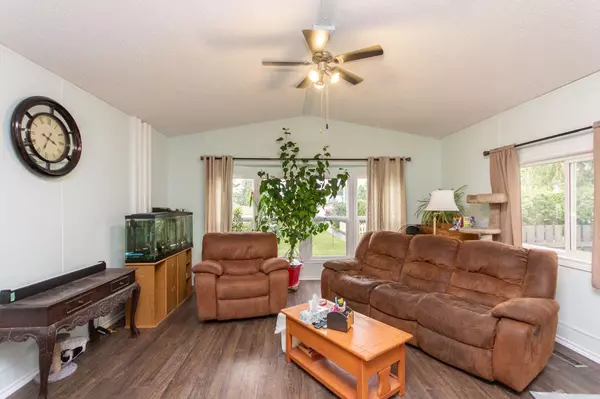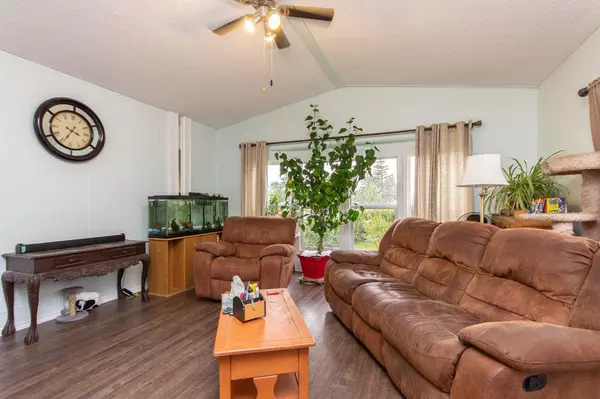For more information regarding the value of a property, please contact us for a free consultation.
4744 41 Street Crescent Innisfail, AB T4G 1J7
Want to know what your home might be worth? Contact us for a FREE valuation!

Our team is ready to help you sell your home for the highest possible price ASAP
Key Details
Sold Price $220,100
Property Type Single Family Home
Sub Type Detached
Listing Status Sold
Purchase Type For Sale
Square Footage 1,178 sqft
Price per Sqft $186
MLS® Listing ID A2161093
Sold Date 09/17/24
Style Mobile
Bedrooms 3
Full Baths 1
Half Baths 1
Originating Board Central Alberta
Year Built 1983
Annual Tax Amount $1,392
Tax Year 2024
Lot Size 0.291 Acres
Acres 0.29
Property Description
Perfect starter home, with fresh paint and and an amazing lot! This mobile home features 3 bedrooms, 1.5 baths, and an oversized lot! As you enter the home, you will be greeted by a large amount of natural light. The sunken living room makes for a cozy place to watch movies or read a good book! The kitchen and dining room offer ample storage with a built-in pantry and plenty of cabinetry! Heading down the hall, you will find two perfect-sized kids bedrooms or office spaces! Just down the hall from the bedrooms is the laundry area, with the possibility to add more storage above the laundry area. The main bathroom with a jetted tub is perfect for soaking away the day's stress! Tub surround has recently been replaced and the bathroom has been repainted to a modern grey. Last you will find the primary bedroom with more than enough room for a king-sized bed! The open closet has plenty of storage with the built-in closet organizer. The 2 piece ensuite finishes the space. Heading out to the yard you will find TONS of space to build a garage, entertaining areas or whatever else your heart desires! The yard features a greenhouse, hobby shed, and firepit area featuring a fish pond! There is more than enough space to park even the largest trailer or motorhome! Just behind the home is the beautiful garden, ready for next spring!
Location
Province AB
County Red Deer County
Zoning R-MHL
Direction SE
Rooms
Other Rooms 1
Basement None
Interior
Interior Features Closet Organizers, Jetted Tub, Open Floorplan, Pantry
Heating Forced Air, Natural Gas
Cooling None
Flooring Laminate, Linoleum
Appliance Dishwasher, Refrigerator, Stove(s), Washer/Dryer
Laundry In Hall
Exterior
Garage Off Street, RV Access/Parking
Garage Description Off Street, RV Access/Parking
Fence Fenced
Community Features None
Roof Type Metal
Porch Deck
Lot Frontage 22.02
Total Parking Spaces 2
Building
Lot Description Back Lane, Back Yard, Front Yard, Garden, No Neighbours Behind, Pie Shaped Lot
Foundation Block
Architectural Style Mobile
Level or Stories One
Structure Type Mixed
Others
Restrictions None Known
Tax ID 91050762
Ownership Private
Read Less
GET MORE INFORMATION




