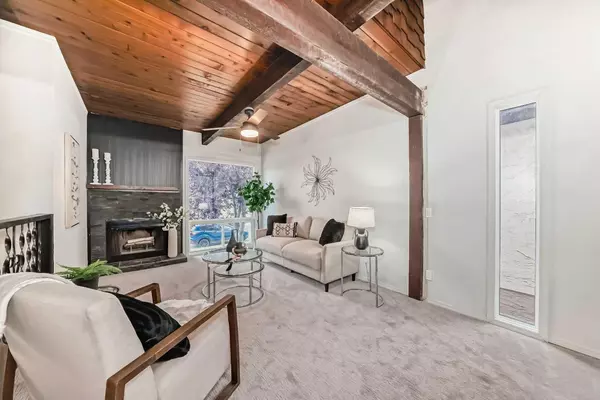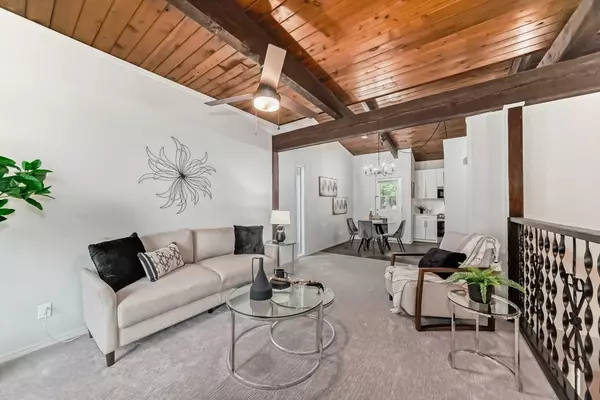For more information regarding the value of a property, please contact us for a free consultation.
4968 Rundlewood DR NE Calgary, AB T1Y 1Z1
Want to know what your home might be worth? Contact us for a FREE valuation!

Our team is ready to help you sell your home for the highest possible price ASAP
Key Details
Sold Price $283,500
Property Type Townhouse
Sub Type Row/Townhouse
Listing Status Sold
Purchase Type For Sale
Square Footage 505 sqft
Price per Sqft $561
Subdivision Rundle
MLS® Listing ID A2159949
Sold Date 10/03/24
Style Side by Side,Split Level
Bedrooms 2
Full Baths 1
Condo Fees $361
Originating Board Calgary
Year Built 1974
Annual Tax Amount $1,225
Tax Year 2024
Property Description
Nestled in a well-maintained complex on a charming street, this newly renovated 2-bedroom, 1-bathroom half duplex with beautiful vaulted ceilings offers modern living with an inviting ambiance. Spanning nearly 900 square feet of thoughtfully designed space, this home boasts sunny south-facing windows that flood the interior with natural light. The recent renovation includes fresh paint, new carpet, new kitchen cupboards, quartz countertops and stainless steel appliances and a redone 4 pce bath. Both bedrooms are conveniently located downstairs, providing a cozy retreat. The private deck at the back of the home is perfect for enjoying the outdoors, with a large green space within the complex and direct access to a massive park. The park features Cecil Swanson School (K-6), Dr. Gordon Higgins School (7-9), an outdoor hockey rink, baseball diamonds, and a beautiful canopy of trees. With Lester B. Pearson High School, Calgary CO-OP, and Village Square Leisure Center just blocks away, this property is ideally situated. Best of all, this stunning home is available for under $300k, making it an incredible opportunity!
Location
Province AB
County Calgary
Area Cal Zone Ne
Zoning M-C1 d100
Direction S
Rooms
Basement Finished, Full
Interior
Interior Features Beamed Ceilings, Ceiling Fan(s), No Animal Home, No Smoking Home, Primary Downstairs, Quartz Counters
Heating Forced Air, Natural Gas
Cooling None
Flooring Carpet, Laminate, Slate
Fireplaces Number 1
Fireplaces Type Living Room, Wood Burning
Appliance Dishwasher, Dryer, Microwave Hood Fan, Refrigerator, Stove(s), Washer
Laundry In Basement
Exterior
Parking Features Off Street, Stall
Garage Description Off Street, Stall
Fence None
Community Features Park, Playground, Schools Nearby, Shopping Nearby, Walking/Bike Paths
Amenities Available Park, Parking
Roof Type Asphalt Shingle
Porch Deck, Rear Porch
Total Parking Spaces 2
Building
Lot Description Backs on to Park/Green Space, Lawn, Many Trees, Secluded
Foundation Poured Concrete
Architectural Style Side by Side, Split Level
Level or Stories Bi-Level
Structure Type Brick,Stucco,Wood Frame
Others
HOA Fee Include Common Area Maintenance,Insurance,Maintenance Grounds,Professional Management,Reserve Fund Contributions,Snow Removal
Restrictions Pet Restrictions or Board approval Required
Ownership Private
Pets Allowed Restrictions, Yes
Read Less



