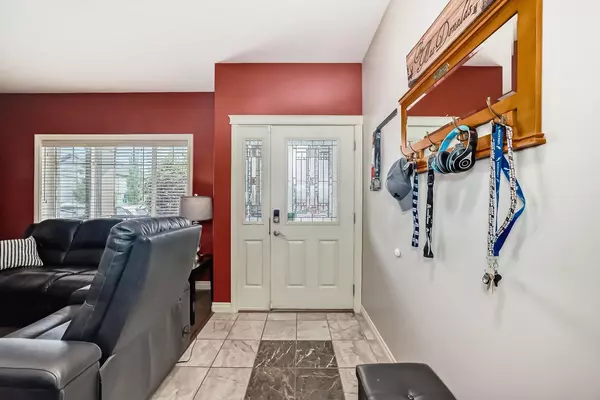For more information regarding the value of a property, please contact us for a free consultation.
607 Hamptons PL SE High River, AB T1V0A9
Want to know what your home might be worth? Contact us for a FREE valuation!

Our team is ready to help you sell your home for the highest possible price ASAP
Key Details
Sold Price $635,000
Property Type Single Family Home
Sub Type Detached
Listing Status Sold
Purchase Type For Sale
Square Footage 2,067 sqft
Price per Sqft $307
Subdivision Hampton Hills
MLS® Listing ID A2162024
Sold Date 09/17/24
Style 2 Storey
Bedrooms 4
Full Baths 3
Half Baths 1
Originating Board Calgary
Year Built 2007
Annual Tax Amount $4,216
Tax Year 2024
Lot Size 5,547 Sqft
Acres 0.13
Property Description
Discover your dream home in beautiful High River! With over 2900 sqft of total living space, this spacious property offers everything you need for comfortable, stylish living.
The key features of this home include 3 spacious bedrooms upstairs and 1 large bedroom in the fully developed basement. On the main floor you will find a beautiful kitchen with a large island, a den, perfect for a home office or additional guest space, and main floor laundry. This home has 3.5 bathrooms, including a luxurious 6-piece ensuite with a steam shower. The basement has a fantastic entertainment area featuring a projector and screen for sports and movie nights with he family. On the hot summer days you can enjoy the large backyard which overlooks serene green space, and has a beautiful mountain view, providing a peaceful and private retreat.
With its thoughtful design and premium amenities, this home is ideal for families and those who love to entertain. Enjoy the convenience of modern living in a picturesque setting. Don't miss the opportunity to make this stunning property yours!
Please contact your favourite agent today for more information or to schedule a viewing!
Location
Province AB
County Foothills County
Zoning TND
Direction E
Rooms
Other Rooms 1
Basement Finished, Full
Interior
Interior Features Kitchen Island, See Remarks
Heating Central, Fireplace(s)
Cooling Central Air
Flooring Carpet, Ceramic Tile, Laminate
Fireplaces Number 1
Fireplaces Type Gas
Appliance Central Air Conditioner, Dishwasher, Dryer, Electric Oven, Microwave, Refrigerator, Washer, Window Coverings
Laundry Main Level
Exterior
Parking Features Double Garage Attached
Garage Spaces 2.0
Garage Description Double Garage Attached
Fence Fenced
Community Features Playground, Walking/Bike Paths
Roof Type Asphalt Shingle
Porch Deck, Front Porch
Lot Frontage 49.54
Total Parking Spaces 4
Building
Lot Description Back Yard, Front Yard, Garden, Low Maintenance Landscape, Private
Foundation Poured Concrete
Architectural Style 2 Storey
Level or Stories Two
Structure Type Vinyl Siding,Wood Frame
Others
Restrictions None Known
Tax ID 93968303
Ownership Private
Read Less



