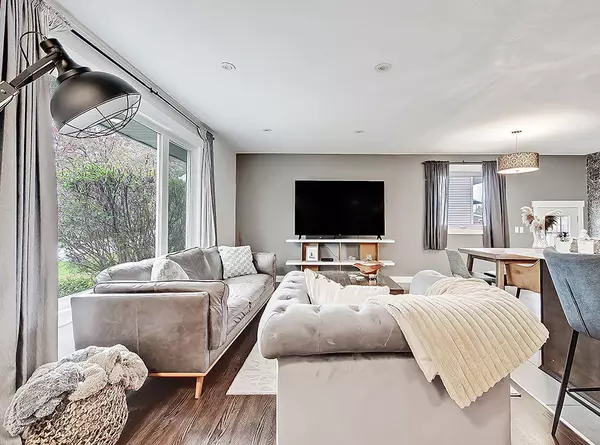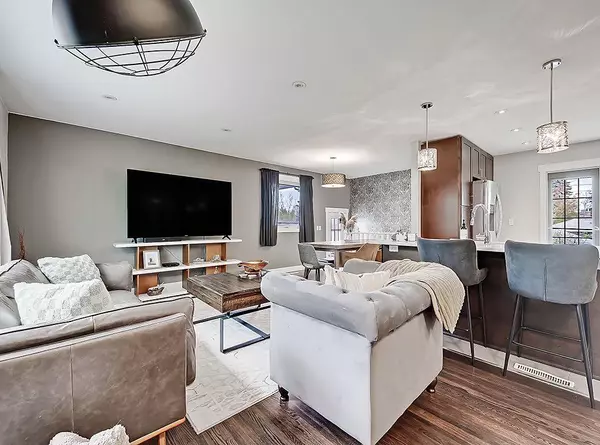For more information regarding the value of a property, please contact us for a free consultation.
3132 46 ST SW Calgary, AB T3E3W8
Want to know what your home might be worth? Contact us for a FREE valuation!

Our team is ready to help you sell your home for the highest possible price ASAP
Key Details
Sold Price $700,000
Property Type Single Family Home
Sub Type Detached
Listing Status Sold
Purchase Type For Sale
Square Footage 910 sqft
Price per Sqft $769
Subdivision Glenbrook
MLS® Listing ID A2139111
Sold Date 09/17/24
Style Bungalow
Bedrooms 4
Full Baths 2
Originating Board Calgary
Year Built 1959
Annual Tax Amount $3,878
Tax Year 2024
Lot Size 5,737 Sqft
Acres 0.13
Property Description
Discover this beautifully renovated 1950's bungalow located in one of Calgary's most desirable inner-city neighbourhoods, Glenbrook. This charming home boasts over 910 square feet on the main level with an updated open concept floor plan that features huge windows, a dining room, living room, and a spacious, modern kitchen – ideal for hosting family and friends.
The main floor also includes a primary bedroom, a secondary bedroom, and a full bathroom. The beautifully finished basement offers additional living space with two generous bedrooms, a full bathroom, and a perfect family room complete with a wet bar and fireplace, making it the ideal spot for cozy movie nights.
Situated on a huge, tree-lined lot that's 115' deep, this home offers an exceptional backyard experience, including a rooftop garage patio perfect for entertaining. The welcoming front porch takes full advantage of the sunny west exposure, creating a perfect spot to relax and enjoy friendly neighbor walk-bys.
The property is completed by an oversized detached garage with ample room to set up a shop for all your family's toys. Don't miss the chance to own this perfect blend of modern amenities and classic charm in the heart of Glenbrook.
Location
Province AB
County Calgary
Area Cal Zone W
Zoning R-C1
Direction W
Rooms
Basement Finished, Full
Interior
Interior Features French Door, Kitchen Island, Quartz Counters
Heating Central
Cooling None
Flooring Carpet, Hardwood, Tile
Fireplaces Number 1
Fireplaces Type Gas
Appliance Dishwasher, Dryer, Microwave, Range, Refrigerator, Washer
Laundry In Basement
Exterior
Parking Features Double Garage Detached, Oversized
Garage Spaces 2.0
Garage Description Double Garage Detached, Oversized
Fence Fenced
Community Features Golf, Park, Playground, Schools Nearby, Shopping Nearby, Sidewalks, Street Lights, Tennis Court(s), Walking/Bike Paths
Roof Type Asphalt Shingle
Porch Deck, Rooftop Patio
Lot Frontage 50.0
Total Parking Spaces 2
Building
Lot Description Back Lane, Back Yard, Fruit Trees/Shrub(s), Front Yard, Lawn, Low Maintenance Landscape, Gentle Sloping, Landscaped, Many Trees, Street Lighting, Treed
Foundation Poured Concrete
Architectural Style Bungalow
Level or Stories One
Structure Type Concrete,Wood Frame
Others
Restrictions None Known
Tax ID 91072503
Ownership Private
Read Less



