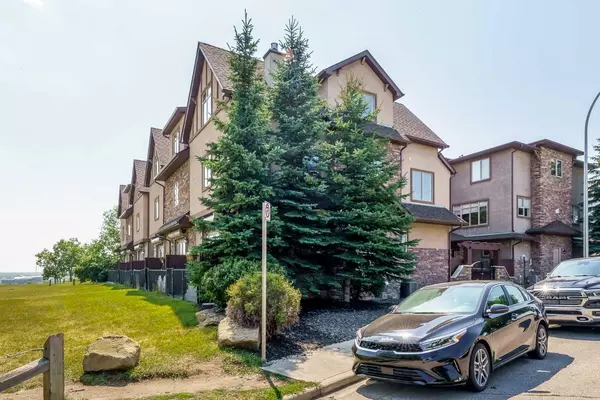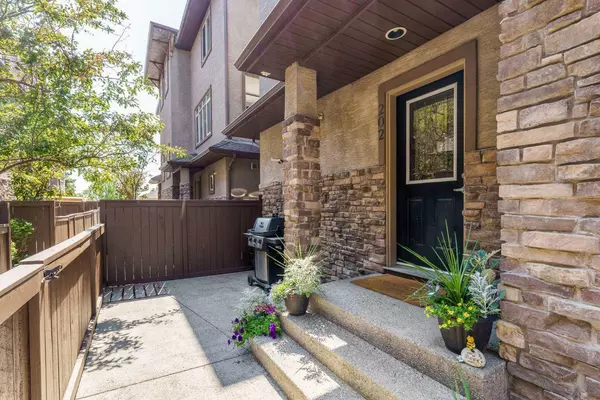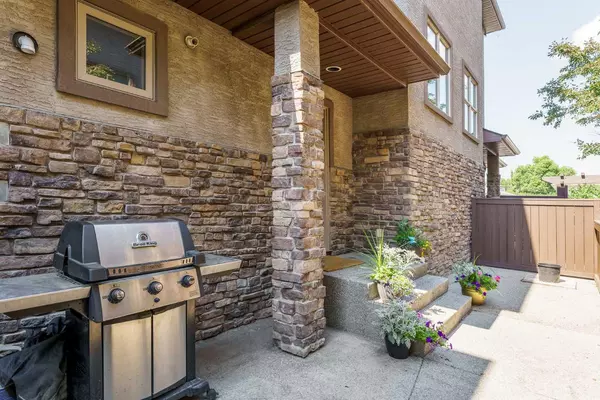For more information regarding the value of a property, please contact us for a free consultation.
1312 Russel RD NE #202 Calgary, AB T2E 5N3
Want to know what your home might be worth? Contact us for a FREE valuation!

Our team is ready to help you sell your home for the highest possible price ASAP
Key Details
Sold Price $589,000
Property Type Townhouse
Sub Type Row/Townhouse
Listing Status Sold
Purchase Type For Sale
Square Footage 1,735 sqft
Price per Sqft $339
Subdivision Renfrew
MLS® Listing ID A2161758
Sold Date 09/17/24
Style 2 Storey
Bedrooms 2
Full Baths 2
Half Baths 1
Condo Fees $412
Originating Board Calgary
Year Built 2006
Annual Tax Amount $3,126
Tax Year 2024
Property Description
Experience the perfect blend of comfort and contemporary living in this stunning townhome with soaring 9-foot ceilings. The open-concept living area, complete with a cozy gas fireplace, flows seamlessly into the gourmet kitchen, a true centerpiece of the home. Featuring sleek granite countertops, stainless steel appliances, and a large island with a built-in wine rack, this kitchen is ideal for both cooking and entertaining. The adjacent dining room opens onto a sun-soaked, west-facing balcony, perfect for evening relaxation. Upstairs, you'll find two generously sized bedrooms, each with its own en-suite bathroom. The primary suite boasts a spacious walk-in closet and luxurious heated floors for ultimate comfort. Centrally located in the vibrant community of Renfrew, this home is just steps away from local shops, restaurants, the Calgary Zoo, and the scenic Nose Creek pathways—perfect for runners and dog lovers alike.
Don't miss out on this exceptional home in one of Calgary's most sought-after neighborhoods!
Location
Province AB
County Calgary
Area Cal Zone Cc
Zoning M-C1
Direction E
Rooms
Other Rooms 1
Basement None
Interior
Interior Features Central Vacuum, Granite Counters, High Ceilings, Kitchen Island, Open Floorplan, Pantry, Walk-In Closet(s)
Heating Forced Air, Natural Gas
Cooling None
Flooring Carpet, Hardwood, Tile
Fireplaces Number 1
Fireplaces Type Gas
Appliance Dishwasher, Electric Stove, Microwave Hood Fan, Refrigerator, Washer/Dryer, Window Coverings
Laundry Upper Level
Exterior
Parking Features Single Garage Attached
Garage Spaces 1.0
Garage Description Single Garage Attached
Fence Fenced
Community Features Park, Schools Nearby, Walking/Bike Paths
Amenities Available None
Roof Type Asphalt Shingle
Porch Balcony(s), Front Porch
Exposure E
Total Parking Spaces 1
Building
Lot Description Back Lane, Backs on to Park/Green Space, Low Maintenance Landscape
Foundation Poured Concrete
Architectural Style 2 Storey
Level or Stories Two
Structure Type Stone,Stucco,Wood Frame
Others
HOA Fee Include Common Area Maintenance,Insurance,Professional Management,Reserve Fund Contributions,Snow Removal
Restrictions Pet Restrictions or Board approval Required
Tax ID 91645140
Ownership Private
Pets Allowed Restrictions
Read Less



