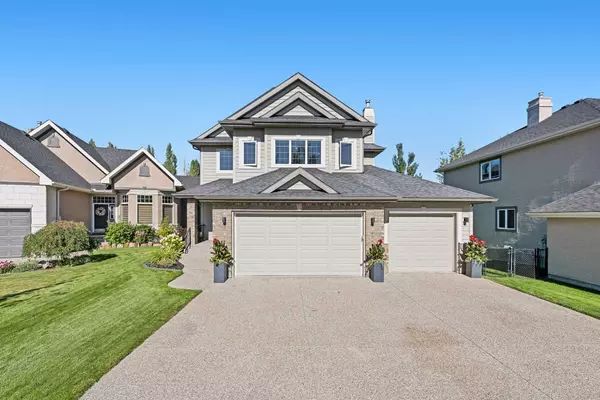For more information regarding the value of a property, please contact us for a free consultation.
44 Heritage Bay Heritage Pointe, AB T1S 4H8
Want to know what your home might be worth? Contact us for a FREE valuation!

Our team is ready to help you sell your home for the highest possible price ASAP
Key Details
Sold Price $1,270,000
Property Type Single Family Home
Sub Type Detached
Listing Status Sold
Purchase Type For Sale
Square Footage 2,670 sqft
Price per Sqft $475
MLS® Listing ID A2163949
Sold Date 09/16/24
Style 2 Storey
Bedrooms 4
Full Baths 3
Half Baths 1
HOA Fees $142/ann
HOA Y/N 1
Originating Board Calgary
Year Built 2006
Annual Tax Amount $5,547
Tax Year 2024
Lot Size 7,824 Sqft
Acres 0.18
Property Description
This stunning and pristine home in the beautiful lake community of Heritage Pointe, on the south edge of Calgary, offers unmatched quality and lifestyle at a price you won't find anywhere in the city. The Lake at Heritage Pointe offers residents a stunning lake and clubhouse, beach access, plus use of the club's paddleboards, canoes, kayaks, pedal boats and rowboats along with lifejackets. If that's not enough, there are sports fields, green belts, tennis courts and pathways throughout the community. Welcome to this fully renovated top to bottom exquisite family home nestled in the heart of Heritage Pointe. Boasting over 3,800 sq.ft of luxurious living space (2,670 + 1,169) on a huge lot with mature trees, offering privacy and tranquillity. Gorgeous landscaping with underground irrigation system. Oversized and heated 3-car garage with epoxy floors and built-in cabinets for tools. From the moment you walk in, you will be astonished by the grandeur of this air-conditioned modern home (2 AC units). The open-concept main level has a great sense of light and space with a 2-storey vaulted ceiling, maple engineered hardwood flooring and lots of natural light with remote-controlled (motorized & app controlled) Italian blinds on windows. 9' ceilings, new modern light fixtures & pot lights, custom-made tall doors for the front door and all rooms & closets with new hardware. Nest smart thermostat with CO/Smoke detector sensor, built-in desk/cabinets for work from home, spacious living rm w/gas F/P w/custom-made ceiling-height concrete panel, gourmet kitchen w/SS appliances incl WOLF gas stove, built-in SUB-ZERO fridge, built-in Jenn-Air wall oven & microwave, upgraded granite + cabinets w/soft close + led lights, walk-through pantry to laundry/mud rm with built-ins. Dining nook w/access to yard. Step out back the on brand new deck with remote-controlled retractable screen and louvred roof and enjoy the peaceful back yard oasis. A gate at the back opens to a path that leads to a beautiful park. Back inside, modern horizontal stair railings lead to the upper level with a huge bright bonus room, 4pc bath + 3 bdrms, incl the primary with walk in closet, luxury 5 pc en-suite with jet tub, dual vanity and stand-up shower. Fully developed basement features fresh paint, a large recreation room with full stone gas fireplace, a huge 4throom + flex space with 4 pc cheater ensuite. A utility room with 2 hot water heaters, 2 furnaces with UV filters, a water softener and Radon mitigation system and more. Additional upgrades include app-controlled soffit lighting and landscape lighting; deck steps with built-in lights, Shiplap panel wall (feature wall) in the living room and primary bedroom; new baseboard throughout. The HOA fee includes access to the clubhouse and amenities, garbage and recycling collection, and prompt snow removal from the streets and walkways in the neighbourhood. View the 3D tour, photos and floor plan, and book your private viewing today!
Location
Province AB
County Foothills County
Zoning RC
Direction SW
Rooms
Other Rooms 1
Basement Finished, Full
Interior
Interior Features Built-in Features, Double Vanity, Granite Counters, Kitchen Island, No Smoking Home, Open Floorplan, Pantry, Smart Home, Storage, Vaulted Ceiling(s), Walk-In Closet(s)
Heating Forced Air, Natural Gas
Cooling Central Air
Flooring Carpet, Ceramic Tile, Hardwood
Fireplaces Number 2
Fireplaces Type Basement, Gas, Living Room
Appliance Built-In Oven, Built-In Refrigerator, Dishwasher, Dryer, Garage Control(s), Gas Stove, Microwave, Range Hood, Washer, Water Softener, Window Coverings
Laundry Main Level
Exterior
Parking Features Driveway, Heated Garage, Oversized, Triple Garage Attached
Garage Spaces 3.0
Garage Description Driveway, Heated Garage, Oversized, Triple Garage Attached
Fence Fenced
Community Features Clubhouse, Fishing, Gated, Golf, Lake, Park, Playground, Shopping Nearby, Street Lights, Tennis Court(s), Walking/Bike Paths
Amenities Available Beach Access, Boating, Clubhouse, Park, Playground
Roof Type Asphalt
Porch Deck, Screened
Lot Frontage 61.03
Total Parking Spaces 6
Building
Lot Description Back Yard, Close to Clubhouse, Lawn, Low Maintenance Landscape, Landscaped, Many Trees, Underground Sprinklers, Yard Lights, Private
Foundation Poured Concrete
Architectural Style 2 Storey
Level or Stories Two
Structure Type Brick,Composite Siding,Wood Siding
Others
Restrictions None Known
Tax ID 93152369
Ownership Private
Read Less



