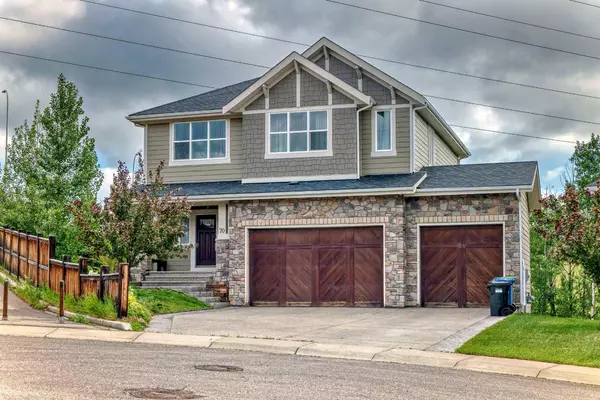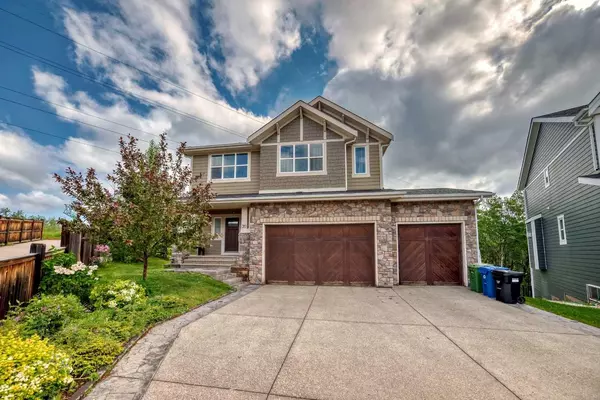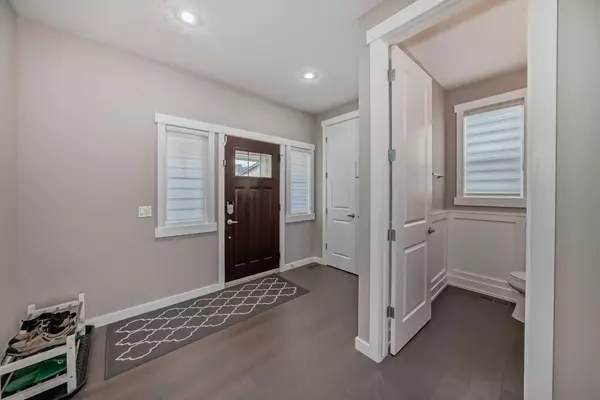For more information regarding the value of a property, please contact us for a free consultation.
70 Ascot CRES SW Calgary, AB T3H 0V1
Want to know what your home might be worth? Contact us for a FREE valuation!

Our team is ready to help you sell your home for the highest possible price ASAP
Key Details
Sold Price $1,190,000
Property Type Single Family Home
Sub Type Detached
Listing Status Sold
Purchase Type For Sale
Square Footage 3,040 sqft
Price per Sqft $391
Subdivision Aspen Woods
MLS® Listing ID A2144680
Sold Date 09/16/24
Style 2 Storey
Bedrooms 5
Full Baths 3
Half Baths 1
HOA Fees $20/ann
HOA Y/N 1
Originating Board Calgary
Year Built 2013
Annual Tax Amount $8,237
Tax Year 2024
Lot Size 10,667 Sqft
Acres 0.24
Property Description
PRICE REDUCED to SELL - Last Reduction! Popular and Fancy community and back into the walkway. Castle Keep, an exquisite enclave of estate homes in Aspen Woods. This two storey walkout, measures 3016 sq ft, on a 991m, pie-shaped lot, backing the woods – THE SOUNDS OF NATURE LIVE HERE as well as the modern design of the interior. All upgrades like modern side wall, high ceiling, and high doors, etc.. A short walk to Webber Academy and Aspen Landing and all the Westside Rec. Centre has to offer. This is a Homes By Avi custom build…. 9' ceilings, wideplank hardwoods, quartz counters throughout, B/I speakers, Central A/C, hardboard siding, aggregate drive, professionally landscaped and an OVERSIZED THREE CAR GARAGE! On the main you will love the bright open plan that plays to the trees. The kitchen highlights an oversized island and breakfast bar, gas cooktop, wall oven and butlers pantry with wine fridge. The great room and open dining space play to the woods and lead to a wonderful private deck overtop of the trees. Upstairs, the master enjoys a 5pc ensuite with in-floor heat and generous walk-in closet. There are two add'l well-sized beds and a Bonus Room overlooking the ravine. Enjoy bright basement life with HEATED floor! Only a few minutes from Glenmore Tr., Stony Trail, and 17th Ave.
Location
Province AB
County Calgary
Area Cal Zone W
Zoning R-1
Direction SW
Rooms
Other Rooms 1
Basement Finished, See Remarks, Walk-Out To Grade
Interior
Interior Features Granite Counters, High Ceilings, No Smoking Home
Heating Forced Air, Natural Gas
Cooling Central Air
Flooring Carpet, Ceramic Tile, Hardwood
Fireplaces Number 1
Fireplaces Type Gas
Appliance Built-In Oven, Dishwasher, Garage Control(s), Garburator, Gas Cooktop, Microwave, Refrigerator, Washer/Dryer
Laundry Laundry Room
Exterior
Parking Features Covered, Triple Garage Attached
Garage Spaces 3.0
Garage Description Covered, Triple Garage Attached
Fence Fenced
Community Features Park, Playground, Schools Nearby, Shopping Nearby, Walking/Bike Paths
Amenities Available None
Roof Type Asphalt Shingle
Porch Deck
Lot Frontage 7.97
Total Parking Spaces 6
Building
Lot Description Back Yard, Backs on to Park/Green Space, No Neighbours Behind, Many Trees
Foundation Poured Concrete
Architectural Style 2 Storey
Level or Stories Two
Structure Type Composite Siding,Stone,Wood Frame
Others
Restrictions None Known
Tax ID 91097907
Ownership Private
Read Less



