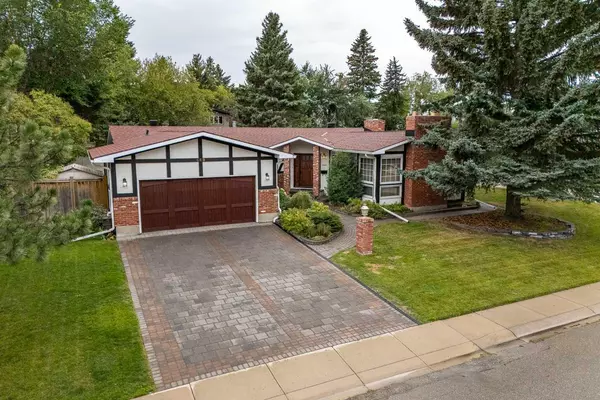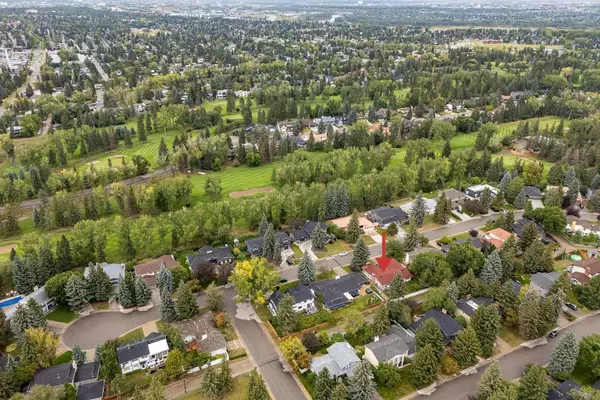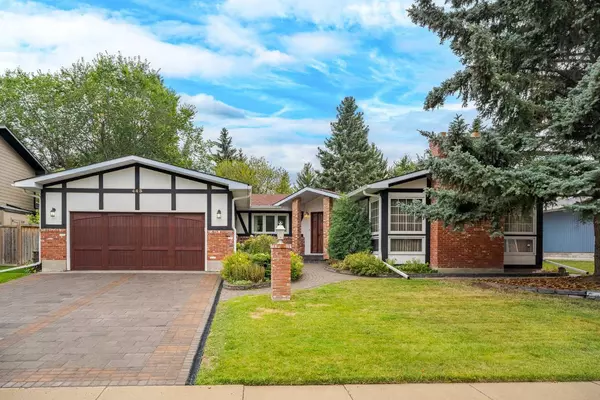For more information regarding the value of a property, please contact us for a free consultation.
443 Wilderness DR SE Calgary, AB T2J 2W6
Want to know what your home might be worth? Contact us for a FREE valuation!

Our team is ready to help you sell your home for the highest possible price ASAP
Key Details
Sold Price $1,110,000
Property Type Single Family Home
Sub Type Detached
Listing Status Sold
Purchase Type For Sale
Square Footage 2,146 sqft
Price per Sqft $517
Subdivision Willow Park
MLS® Listing ID A2157065
Sold Date 09/16/24
Style Bungalow
Bedrooms 4
Full Baths 3
Half Baths 1
Originating Board Calgary
Year Built 1969
Annual Tax Amount $5,811
Tax Year 2024
Lot Size 8,794 Sqft
Acres 0.2
Property Description
This amazing, well maintained (by its original owners), large bungalow in the community of WILLOW PARK won't disappoint. Its location is fantastic too; very close to the WILLOW PARK GOLF & COUNTRY CLUB. The home measures over 4,300 sqft of total living space; 2,146 sqft on the main floor and another 2,159 sqft for the developed basement. The large lot measures almost 8,800 sqft. On the main floor you'll find a kitchen with breakfast nook, a large formal dining room and a large living room. The kitchen has several new(er) appliances and a pantry. The breakfast nook walks out onto a patio into the SOUTH facing back yard. The formal dining room has a gorgeous and unique HARDWOOD floor and fireplace. The living room is spacious and bright with its many windows. On the main there are also 3 large bedrooms, an ensuite, another full bathroom and a half bath. Some of the original hardwood is still present and in good shape. The developed basement features a family room with fireplace and a huge games room with a snooker table (included). There is a FOURTH bedroom (with a LARGE window) and FULL bathroom, with (infrared) SAUNA. The basement is complete with a laundry/ hobby room, a workshop area and offers plenty of storage space as well. Several upgrades have been done throughout the years; the two main furnaces have been replaced (2024), new fridge, built-in dishwasher and two built-in ovens (2024), many newer windows (2017) and the front garage driveway has been replaced (2024). The double attached garage with upgraded garage door completes this fine property. This great home is close to schools, shops, restaurants, a playground and dog park. Reserve your showing spot now so you won't miss out on your new family home.
Location
Province AB
County Calgary
Area Cal Zone S
Zoning R-C1
Direction N
Rooms
Other Rooms 1
Basement Finished, Full
Interior
Interior Features Pantry, Sauna, Storage, Vinyl Windows
Heating High Efficiency, Forced Air, Natural Gas, See Remarks
Cooling None
Flooring Carpet, Ceramic Tile, Hardwood
Fireplaces Number 3
Fireplaces Type Basement, Dining Room, Gas, Living Room, Wood Burning
Appliance Dishwasher, Double Oven, Dryer, Electric Cooktop, Freezer, Garage Control(s), Microwave Hood Fan, Refrigerator, Washer, Water Softener
Laundry In Basement
Exterior
Parking Features Double Garage Attached, Oversized
Garage Spaces 2.0
Garage Description Double Garage Attached, Oversized
Fence Fenced
Community Features Golf, Park, Playground, Schools Nearby, Shopping Nearby, Walking/Bike Paths
Roof Type Asphalt Shingle
Porch Patio
Lot Frontage 79.96
Total Parking Spaces 4
Building
Lot Description Back Yard, Fruit Trees/Shrub(s), Front Yard, Low Maintenance Landscape, Private
Foundation Poured Concrete
Architectural Style Bungalow
Level or Stories One
Structure Type Stucco
Others
Restrictions None Known
Ownership Private
Read Less



