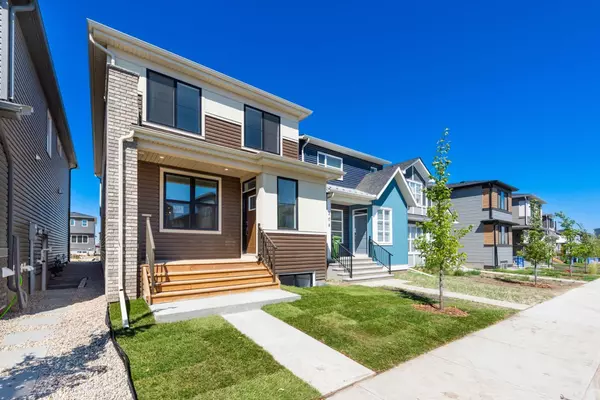For more information regarding the value of a property, please contact us for a free consultation.
212 Lucas Common NW Calgary, AB T3P 2B3
Want to know what your home might be worth? Contact us for a FREE valuation!

Our team is ready to help you sell your home for the highest possible price ASAP
Key Details
Sold Price $755,000
Property Type Single Family Home
Sub Type Detached
Listing Status Sold
Purchase Type For Sale
Square Footage 1,988 sqft
Price per Sqft $379
Subdivision Livingston
MLS® Listing ID A2163568
Sold Date 09/16/24
Style 2 Storey
Bedrooms 5
Full Baths 4
Half Baths 1
HOA Fees $38/ann
HOA Y/N 1
Originating Board Calgary
Year Built 2024
Annual Tax Amount $969
Tax Year 2024
Lot Size 2,830 Sqft
Acres 0.06
Property Description
Live up Rent Down | Legal Basement Suite | 2890 sqft Living space | 5 Bedrooms | 4.5 Washrooms | Main floor Bedroom with ensuite | Loaded with upgrades. Are you on the hunt for your dream home? Look no further! This stunning, brand-new 5-bedroom house is a buyer's paradise and has everything you could ever wish for. Situated in a highly sought-after neighbourhood, this home offers a blend of luxury, comfort, and practicality, making it an irresistible opportunity for prospective homeowners.
From the moment you approach this east-facing property, you'll notice the elegant and modern aesthetic. Upon entering, the spacious main floor warmly welcomes you with high ceilings and abundant natural light that creates an inviting atmosphere. One of the standout features is the main floor bedroom, complete with a full washroom, perfect for guests or multi-generational living. This thoughtful layout ensures that everyone can enjoy their own space comfortably.
Every corner of this home has been fully upgraded with premium materials and finishes. From the sleek Luxury Vinyl floors to the chic light fixtures, no detail has been overlooked. The open-concept kitchen is a chef's dream, equipped with state-of-the-art appliances, stylish cabinetry, and a large island that doubles as a breakfast bar. Entertaining will be a delight in this sophisticated and functional space.
Additionally, you will appreciate the legal basement suite, an excellent feature that can serve as a significant income opportunity or an ideal space for extended family. This versatile area includes all the modern amenities to ensure privacy and comfort, making it a valuable asset to this already remarkable home.
This 5-bedroom gem is more than just a house; it's a home tailored for today's modern family. The unique combination of a main floor bedroom with a full washroom, an east-facing orientation, and a fully upgraded interior make it a rare find in the current market. To top it off, the legal basement suite provides flexibility and potential financial benefits for years to come.
Don't miss out on the chance to make this extraordinary house your forever home. Reach out to schedule a viewing and take the first step towards a brighter, more comfortable future.
Location
Province AB
County Calgary
Area Cal Zone N
Zoning R-G
Direction E
Rooms
Other Rooms 1
Basement Separate/Exterior Entry, Finished, Full, Suite
Interior
Interior Features Kitchen Island, No Animal Home, No Smoking Home, Pantry, Quartz Counters, Vinyl Windows
Heating Forced Air, Natural Gas
Cooling None
Flooring Carpet, Ceramic Tile, Vinyl
Fireplaces Number 1
Fireplaces Type Electric
Appliance Built-In Oven, Dishwasher, Dryer, Electric Cooktop, Microwave, Refrigerator, Washer
Laundry In Basement, Multiple Locations, Upper Level
Exterior
Parking Features Off Street, Parking Pad
Garage Description Off Street, Parking Pad
Fence None
Community Features Park, Playground, Schools Nearby, Shopping Nearby, Sidewalks, Street Lights
Amenities Available Other
Roof Type Asphalt Shingle
Porch See Remarks
Lot Frontage 29.86
Total Parking Spaces 2
Building
Lot Description Back Lane, Level, Rectangular Lot
Foundation Poured Concrete
Architectural Style 2 Storey
Level or Stories Two
Structure Type Concrete,Stone,Vinyl Siding,Wood Frame
New Construction 1
Others
Restrictions None Known
Ownership Private
Read Less



