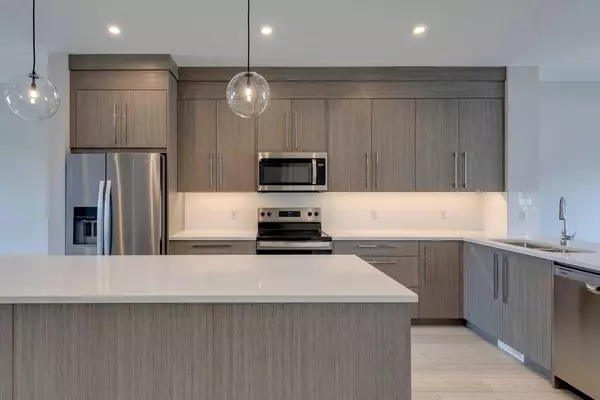For more information regarding the value of a property, please contact us for a free consultation.
550 Rangeview ST SE Calgary, AB T3S 0J3
Want to know what your home might be worth? Contact us for a FREE valuation!

Our team is ready to help you sell your home for the highest possible price ASAP
Key Details
Sold Price $710,000
Property Type Single Family Home
Sub Type Semi Detached (Half Duplex)
Listing Status Sold
Purchase Type For Sale
Square Footage 1,793 sqft
Price per Sqft $395
Subdivision Rangeview
MLS® Listing ID A2159676
Sold Date 09/16/24
Style 2 Storey,Side by Side
Bedrooms 4
Full Baths 3
Half Baths 1
HOA Fees $41/ann
HOA Y/N 1
Originating Board Calgary
Year Built 2024
Annual Tax Amount $976
Tax Year 2024
Lot Size 2,701 Sqft
Acres 0.06
Property Description
LEGAL SUITE | CALGARY'S BEST NEW COMMUNITY 2023 | CALGARY'S FIRST GARDEN TO TABLE COMMUNITY: GREENHOUSES, ORCHARDS & GARDENS | JUST UNDER 2700 SQFT OF LIVING SPACE | FOUR BEDROOMS | FOUR BATHROOMS | NO GST | RENTAL INCOME OPPORTUNITY |
Welcome to this stunning, fully upgraded modern semi-detached home in Rangeview, one of the city's most promising new communities. Surrounded by the scenic foothills and close to endless amenities, this home blends breathtaking natural beauty with exceptional comfort.
Step inside and be captivated by the abundance of natural light streaming through large windows, highlighting the open-concept design with high ceilings. The main floor is perfect for entertaining, featuring an expansive living room with oversized bay windows, a formal dining area, and a chef's kitchen equipped with a stainless steel appliance package, quartz countertops, and high-end cabinetry. The upgraded vinyl plank flooring and knockdown ceilings add a touch of elegance throughout.
Upstairs, you will be welcomed by the spacious bonus room that has endless uses, tv room, toy room, office or flex space. The stylish primary bedroom offers a walk-in closet and an ensuite, stone counters, and high-end finishes. Two additional bedrooms, a 4-piece bath, and an upper floor laundry complete the upper level.
The home also features a basement legal suite, offering a unique opportunity for additional income, nanny legal suite, airbnb or larger family living. This fully self-contained legal suite includes a separate entrance, a well-appointed kitchen, a spacious living area, a bedroom, and a full bathroom. Whether you're looking to rent it out or provide a comfortable space for extended family, this legal suite adds incredible value and flexibility to the home.
Located in Calgary's southeast corner, Rangeview offers easy access with just a 5 mins drive to YMCA, 6 mins to South Health Campus, 26 mins to downtown Calgary, 31 mins to University of Calgary & just 35 mins to the airport. The community is also close to Spruce Meadows, Heritage Pointe, and Sirocco golf courses. Future plans for Rangeview include playgrounds, ponds, and green space. Please note garage is to be built by builder in 8 weeks.
Location
Province AB
County Calgary
Area Cal Zone Se
Zoning R-Gm
Direction SW
Rooms
Other Rooms 1
Basement Separate/Exterior Entry, Finished, Full, Suite
Interior
Interior Features Built-in Features, Closet Organizers, High Ceilings, No Animal Home, No Smoking Home, Open Floorplan, Pantry, Separate Entrance, Stone Counters, Walk-In Closet(s)
Heating Forced Air, Natural Gas
Cooling None
Flooring Carpet, Ceramic Tile, Hardwood
Appliance Dishwasher, Microwave Hood Fan, Refrigerator, Stove(s), Washer/Dryer
Laundry In Basement, In Unit, Lower Level, Multiple Locations, See Remarks, Upper Level
Exterior
Parking Features Double Garage Detached, See Remarks
Garage Spaces 2.0
Garage Description Double Garage Detached, See Remarks
Fence None
Community Features Park, Playground, Walking/Bike Paths
Amenities Available Community Gardens, Park, Playground
Roof Type Shingle
Porch None
Total Parking Spaces 2
Building
Lot Description Back Lane, Back Yard, Front Yard, Level, Rectangular Lot
Foundation Poured Concrete
Architectural Style 2 Storey, Side by Side
Level or Stories Two
Structure Type Wood Frame
Others
Restrictions Easement Registered On Title
Tax ID 91238440
Ownership Private
Read Less



