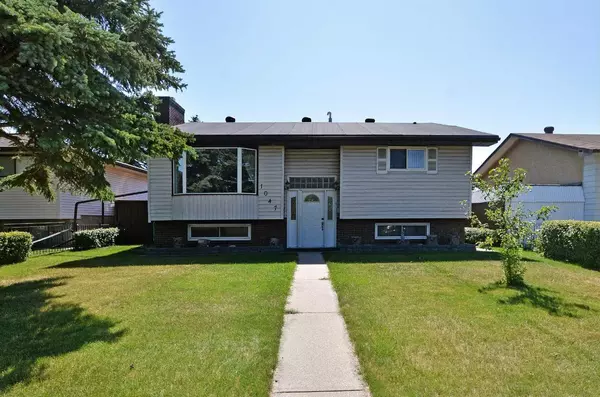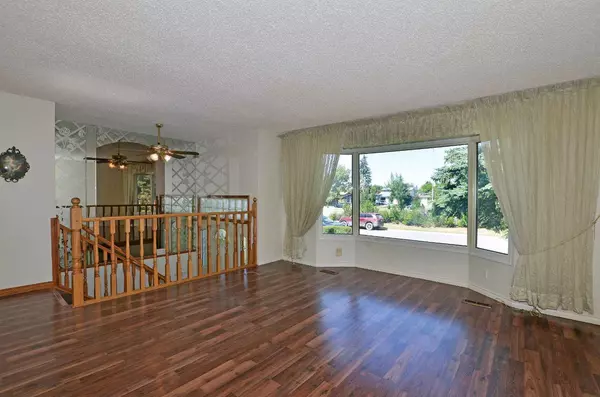For more information regarding the value of a property, please contact us for a free consultation.
1047 Rundleside DR NE Calgary, AB T1Y1G1
Want to know what your home might be worth? Contact us for a FREE valuation!

Our team is ready to help you sell your home for the highest possible price ASAP
Key Details
Sold Price $597,000
Property Type Single Family Home
Sub Type Detached
Listing Status Sold
Purchase Type For Sale
Square Footage 1,080 sqft
Price per Sqft $552
Subdivision Rundle
MLS® Listing ID A2159151
Sold Date 09/16/24
Style Bi-Level
Bedrooms 3
Full Baths 2
Originating Board Calgary
Year Built 1974
Annual Tax Amount $3,032
Tax Year 2024
Lot Size 6,113 Sqft
Acres 0.14
Property Description
Fall in love with this bright and welcoming 1080 sqft Bi-Level family home in the charming community of Rundle in NE Calgary. There are two heated double attached garages perfect for a home shop and all your vehicles. As soon as you step inside, the open concept layout fills with light and warmth. The spacious living room is ideal for a large family and includes a picture window overlooking the front green space. The kitchen boasts lots of cabinets, storage, center island and granite countertops and stainless steel appliances. This area seamlessly integrates with the dining space. Down the hall on the main floor, there are two large bedrooms, updated 4 piece bathroom. Downstairs, the finished basement features a large open recreation room, wood burning fireplace, another full bathroom, a large bedroom with an egress window, ample laundry/utility space. There are Two oversized heated detached double garages in the back, underground sprinklers and a wraparound deck area for summer gatherings. Notable upgrades include a furnace, central air conditioning, Tankless hot water heater, newer appliances, maintenance free roof, washer, dryer and all windows replaced over the years. Close to schools, shopping, leisure centre and public transportation. Don't miss this opportunity to live in a well-appointed and family-friendly neighbourhood. Call today!
Location
Province AB
County Calgary
Area Cal Zone Ne
Zoning R-C1
Direction N
Rooms
Basement Finished, Full
Interior
Interior Features Granite Counters, Kitchen Island, Vinyl Windows
Heating Forced Air, Natural Gas
Cooling Central Air
Flooring Ceramic Tile, Laminate, Vinyl Plank
Fireplaces Number 1
Fireplaces Type Basement, Mantle, Wood Burning
Appliance Central Air Conditioner, Dishwasher, Dryer, Garage Control(s), Microwave Hood Fan, Range, Refrigerator, Washer, Window Coverings
Laundry In Basement
Exterior
Parking Features 220 Volt Wiring, Alley Access, Double Garage Detached, Garage Door Opener, Heated Garage, Insulated, Oversized, Quad or More Detached
Garage Spaces 4.0
Garage Description 220 Volt Wiring, Alley Access, Double Garage Detached, Garage Door Opener, Heated Garage, Insulated, Oversized, Quad or More Detached
Fence Fenced
Community Features Playground, Schools Nearby, Shopping Nearby, Street Lights
Roof Type Flat Torch Membrane,Membrane
Porch Deck, Wrap Around
Lot Frontage 50.86
Total Parking Spaces 4
Building
Lot Description Back Lane, Back Yard, Low Maintenance Landscape, Rectangular Lot
Foundation Poured Concrete
Architectural Style Bi-Level
Level or Stories Bi-Level
Structure Type Brick,Vinyl Siding
Others
Restrictions None Known
Tax ID 91245515
Ownership Private
Read Less



