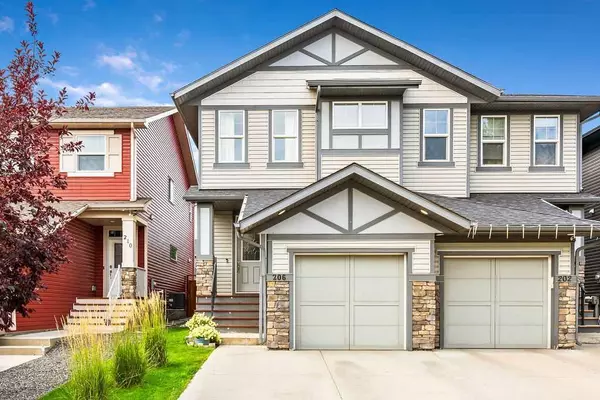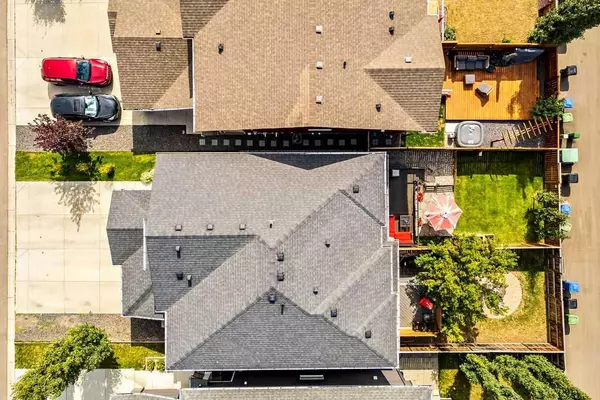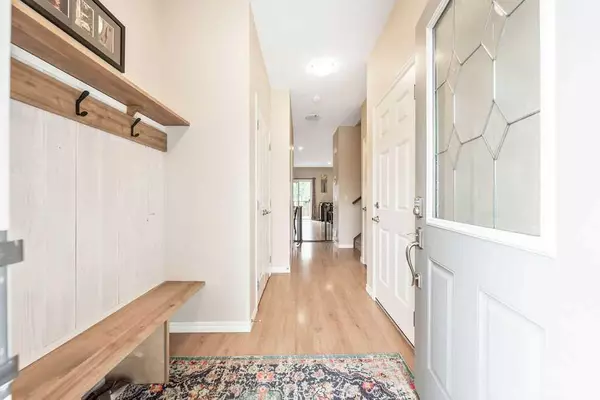For more information regarding the value of a property, please contact us for a free consultation.
206 Legacy Mews SE Calgary, AB T2X 0W3
Want to know what your home might be worth? Contact us for a FREE valuation!

Our team is ready to help you sell your home for the highest possible price ASAP
Key Details
Sold Price $570,000
Property Type Single Family Home
Sub Type Semi Detached (Half Duplex)
Listing Status Sold
Purchase Type For Sale
Square Footage 1,294 sqft
Price per Sqft $440
Subdivision Legacy
MLS® Listing ID A2161176
Sold Date 09/15/24
Style 2 Storey,Side by Side
Bedrooms 3
Full Baths 2
Half Baths 1
HOA Fees $5/ann
HOA Y/N 1
Originating Board Calgary
Year Built 2014
Annual Tax Amount $3,067
Tax Year 2024
Lot Size 448 Sqft
Acres 0.01
Property Description
OPEN HOUSE CANCELLED FOR SUNDAY SEPTEMBER 8TH - Welcome to your new home in the highly sought after and convenient Master Planned Community of Legacy! This beautifully maintained 3 bedroom, 2.5 bathroom residence offers the ideal combination of modern living and classic charm.
As you step inside, a custom built in greets you with an entry that makes an impact. You'll be in love with the spacious living area with an open-concept layout that seamlessly integrates the living room, dining area, and kitchen. This design is perfect for entertaining and family gatherings, with large windows throughout that let in an abundance of natural light and views of the gorgeous back yard!
The west-facing backyard is a true highlight, offering a private outdoor space where you can unwind and enjoy stunning sunsets and golden hour views from the comfort of your home. With both a deck, and a stone patio area, this outdoor space has been customized for pure enjoyment. Not only does this home offer an oversized single garage for all your belongings, you also have a front driveway for ample parking. Beyond the property you also have the luxury of a paved lane. The modern kitchen is well-appointed with contemporary appliances, ample cabinetry, and a convenient island that doubles as a breakfast bar.
Upstairs you will find beautiful touches such as custom feature walls, a beautiful built in closet and added storage. The master suite provides a peaceful retreat, complete with an ensuite bathroom with extra cabinets and a spacious walk in closet. The additional two bedrooms are versatile, ideal for family members, guests, or even a home office. A bonus area finishes off the top floor where you can indulge in your hobbies, or create a play space for your littles. The basement level has been prepped for your touches with framing, electrical and drywall all recently completed. Make this space your own with whatever you desire.
Location is key, and this home excels in that regard. Situated on a quiet street steps from the pond in the heart of Legacy, you’ll have easy access to a variety of shopping centers, dining options, and community amenities. Everything you need is just a short drive away, making errands and leisure activities a breeze.
Living in Legacy also means you can take advantage of numerous amenities, including parks, walking trails, and recreational facilities that promote an active and vibrant lifestyle. This fabulous home is a rare find in one of the most desirable communities around. Whether you’re seeking a family home or a tranquil retreat with convenient access to local amenities, this property checks all the boxes.
Don’t miss out on the opportunity to make this exceptional house your new home. Contact us today to arrange a private showing and experience firsthand what makes this property and community so special.
Location
Province AB
County Calgary
Area Cal Zone S
Zoning R-2M
Direction E
Rooms
Other Rooms 1
Basement Full, Partially Finished
Interior
Interior Features Closet Organizers, Open Floorplan, Pantry, Quartz Counters
Heating Forced Air
Cooling None
Flooring Carpet, Ceramic Tile, Hardwood
Appliance Dishwasher, Dryer, Microwave, Microwave Hood Fan, Range, Refrigerator, Washer, Window Coverings
Laundry Upper Level
Exterior
Garage Concrete Driveway, Garage Faces Front, Single Garage Attached
Garage Spaces 1.0
Garage Description Concrete Driveway, Garage Faces Front, Single Garage Attached
Fence Fenced
Community Features Park, Playground, Shopping Nearby, Walking/Bike Paths
Amenities Available Park, Playground
Roof Type Asphalt Shingle
Porch Deck
Lot Frontage 21.98
Total Parking Spaces 2
Building
Lot Description Back Lane, Back Yard, Dog Run Fenced In, Private
Foundation Poured Concrete
Architectural Style 2 Storey, Side by Side
Level or Stories Two
Structure Type Stone,Vinyl Siding,Wood Frame
Others
Restrictions Easement Registered On Title,Restrictive Covenant
Tax ID 91426318
Ownership Private
Read Less
GET MORE INFORMATION




