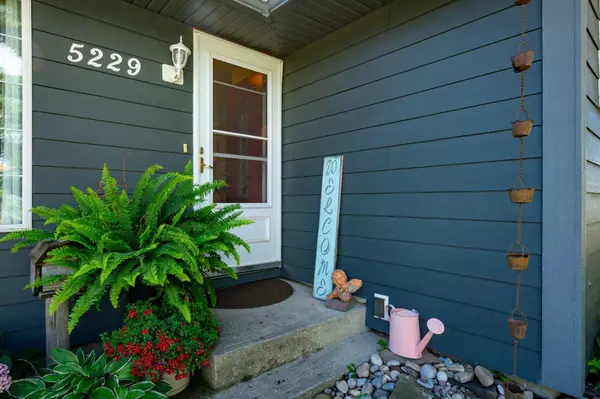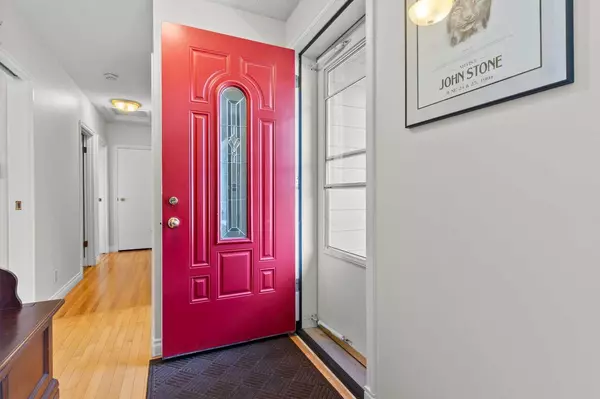For more information regarding the value of a property, please contact us for a free consultation.
5229 44 ST Olds, AB T4H 1A6
Want to know what your home might be worth? Contact us for a FREE valuation!

Our team is ready to help you sell your home for the highest possible price ASAP
Key Details
Sold Price $418,000
Property Type Single Family Home
Sub Type Detached
Listing Status Sold
Purchase Type For Sale
Square Footage 1,167 sqft
Price per Sqft $358
MLS® Listing ID A2161701
Sold Date 09/14/24
Style Bungalow
Bedrooms 5
Full Baths 2
Half Baths 1
Originating Board Calgary
Year Built 1963
Annual Tax Amount $2,648
Tax Year 2024
Lot Size 7,615 Sqft
Acres 0.17
Property Description
Charming, well-maintained bungalow located on a quiet street in Olds. The front yard, designed by a horticulturist and professionally landscaped, offers easy maintenance while enhancing the home's curb appeal. Durable concrete board siding with additional Styrofoam insulation boosts energy efficiency and aesthetic appeal. A single detached garage adds convenience. Inside, the house is thoughtfully laid out with a warm blend of maple and oak flooring throughout. The kitchen features maple cabinets and a cozy eating area, perfect for casual meals. The space flows seamlessly into a separate dining room and living area, making it ideal for family gatherings or entertaining guests.
The main floor includes three comfortable bedrooms, a 4-piece main bath, and a convenient 2-piece bath near the back entrance, which is also accessible through one of the bedrooms, currently set up as an office. This room boasts large, beautiful windows, perfect for an inspiring workspace. The fully finished basement is bright and inviting, featuring cork flooring and pot lights. A spacious recreation room with a cozy gas fireplace provides the perfect spot to relax. The basement also offers two additional bedrooms and bath with double sinks and a large shower, and a well-organized laundry room.
Step outside to a gardener's dream backyard, a private oasis perfect for relaxation and outdoor gatherings. Whether enjoying a morning coffee on the patio or hosting a barbecue with friends, this space is ideal for enjoying the outdoors in your own sanctuary. This home has seen numerous upgrades, including fresh paint, a hot water tank in 2019, a high-efficiency furnace in 2019, and updated windows and doors, including triple-pane windows in the living room.
Perfect for a family or those looking to downsize, this property is a must-see!
Location
Province AB
County Mountain View County
Zoning R1
Direction N
Rooms
Basement Finished, Full
Interior
Interior Features Closet Organizers, No Animal Home, No Smoking Home, Vinyl Windows
Heating Forced Air
Cooling None
Flooring Cork, Hardwood, Tile
Fireplaces Number 1
Fireplaces Type Basement, Gas
Appliance Dishwasher, Electric Stove, Microwave Hood Fan, Refrigerator, Washer/Dryer, Window Coverings
Laundry In Basement
Exterior
Parking Features Single Garage Detached
Garage Spaces 1.0
Garage Description Single Garage Detached
Fence Fenced
Community Features Shopping Nearby
Roof Type Asphalt Shingle,Asphalt/Gravel
Porch Patio
Lot Frontage 63.26
Total Parking Spaces 3
Building
Lot Description Back Lane, Back Yard, Landscaped, Many Trees
Foundation Poured Concrete
Architectural Style Bungalow
Level or Stories One
Structure Type Cement Fiber Board,Wood Frame
Others
Restrictions None Known
Tax ID 93042308
Ownership Private
Read Less



