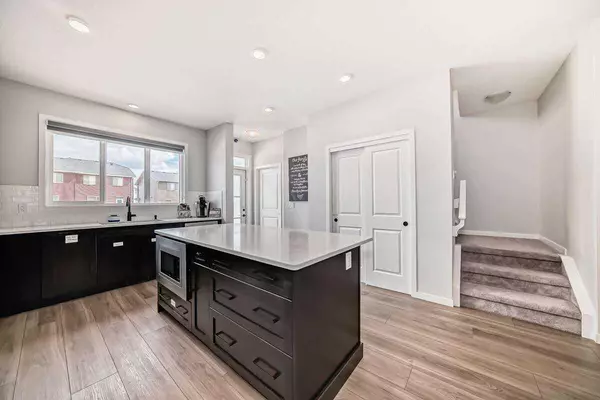For more information regarding the value of a property, please contact us for a free consultation.
174 Dawson Harbour Rise Chestermere, AB T1X 1Z6
Want to know what your home might be worth? Contact us for a FREE valuation!

Our team is ready to help you sell your home for the highest possible price ASAP
Key Details
Sold Price $688,500
Property Type Single Family Home
Sub Type Detached
Listing Status Sold
Purchase Type For Sale
Square Footage 1,888 sqft
Price per Sqft $364
MLS® Listing ID A2160400
Sold Date 09/14/24
Style 2 Storey
Bedrooms 6
Full Baths 4
HOA Fees $16/ann
HOA Y/N 1
Originating Board Central Alberta
Year Built 2022
Annual Tax Amount $2,700
Tax Year 2023
Lot Size 3,300 Sqft
Acres 0.08
Property Description
For additional information, please click on Brochure button below.
Charming and Versatile Property! This delightful home offers the perfect blend of functionality and investment potential. Currently, it serves as a comfortable family residence for part of the year and as a profitable Airbnb rental for the remainder. With a fully furnished setup, it's ready for immediate occupancy or can be seamlessly transitioned into a lucrative rental property.
Key Features: Enjoy as a family home or capitalize on its Airbnb with a successful track record! The house can be purchased with all furnishings and Airbnb ready amenities, making it a turnkey investment. Affordable and Functional: Ideal for families seeking a comfortable living space or investors looking for a great investment property. This property combines the best of both worlds!
Location
Province AB
County Chestermere
Zoning R1
Direction W
Rooms
Other Rooms 1
Basement Separate/Exterior Entry, Finished, Full
Interior
Interior Features Built-in Features, Double Vanity, Granite Counters, High Ceilings, Kitchen Island, No Smoking Home, Open Floorplan, Pantry, Separate Entrance, Storage, Vinyl Windows, Walk-In Closet(s), Wired for Data
Heating Central, High Efficiency, Standard, Forced Air, Humidity Control, Natural Gas, Space Heater
Cooling None
Flooring Carpet, Laminate, Tile
Appliance Dishwasher, Dryer, ENERGY STAR Qualified Appliances, ENERGY STAR Qualified Dishwasher, ENERGY STAR Qualified Refrigerator, ENERGY STAR Qualified Washer, Gas Cooktop, Gas Oven, Gas Stove, Gas Water Heater, Humidifier, Microwave, Microwave Hood Fan, Range Hood, Refrigerator, Washer, Washer/Dryer, Window Coverings
Laundry Laundry Room, Multiple Locations, Upper Level
Exterior
Parking Features Off Street, Parking Pad
Garage Description Off Street, Parking Pad
Fence None
Community Features Lake, Park, Playground, Schools Nearby, Shopping Nearby, Sidewalks, Street Lights
Amenities Available None
Roof Type Shingle
Porch Awning(s), Front Porch
Lot Frontage 30.0
Total Parking Spaces 2
Building
Lot Description Back Lane, Back Yard, Front Yard, Lawn, Standard Shaped Lot, Rectangular Lot, Subdivided
Foundation Slab
Architectural Style 2 Storey
Level or Stories Two
Structure Type Vinyl Siding,Wood Frame
Others
Restrictions Restrictive Covenant-Building Design/Size,Underground Utility Right of Way,Utility Right Of Way
Tax ID 57477497
Ownership Private
Read Less



