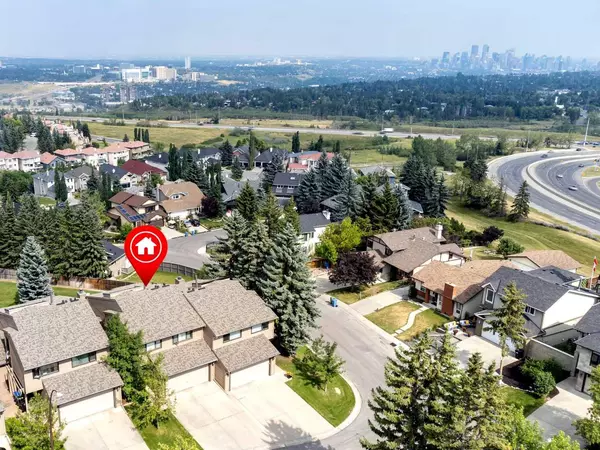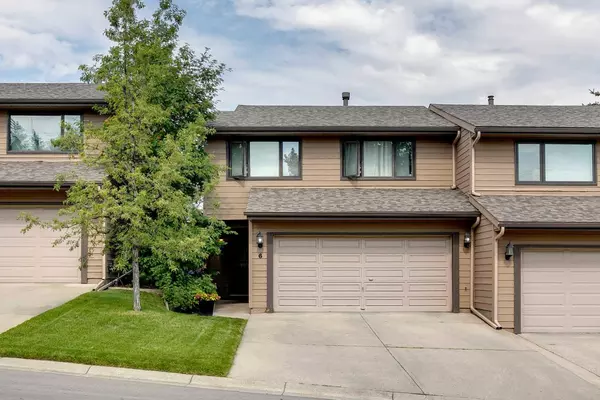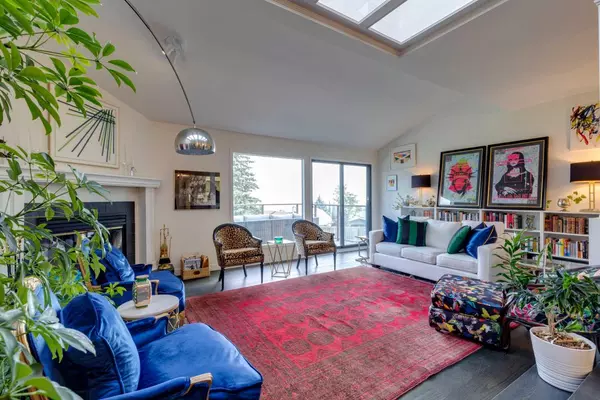For more information regarding the value of a property, please contact us for a free consultation.
6 Coach Manor Rise SW Calgary, AB T3H1C4
Want to know what your home might be worth? Contact us for a FREE valuation!

Our team is ready to help you sell your home for the highest possible price ASAP
Key Details
Sold Price $574,500
Property Type Townhouse
Sub Type Row/Townhouse
Listing Status Sold
Purchase Type For Sale
Square Footage 2,078 sqft
Price per Sqft $276
Subdivision Coach Hill
MLS® Listing ID A2158813
Sold Date 09/13/24
Style 5 Level Split
Bedrooms 3
Full Baths 2
Half Baths 1
Condo Fees $600
Originating Board Calgary
Year Built 1980
Annual Tax Amount $3,048
Tax Year 2024
Property Description
Take advantage of this rare opportunity in Coach Hill! Situated on a quiet street, this 3 bedroom 2.5 bath townhome is perfect for couples and mature families. Over 2,000 sq ft of living space offering amazing city and river valley views. The main floor with hardwood floors through out, is set up for entertaining with the kitchen and dining area overlooking the living room with wood burning fireplace, high ceilings with skylights and access to the back deck. Up one level is the main foyer, a half bath and laundry area. The 3nd level is dedicated to the large primary suite with 3 pc ensuite & sitting area with river valley views. Vaulted ceilings and skylights through the stairwell make the space bright and open. The upper level has 2 bedrooms, a 4 pc bath and a nook with built-in desk perfect for students. The lower level contains a flex area, currently used as a wine cellar. The untouched basement provides for storage and could be finished to add additional living space. The back deck is large enough for conversation seating and a barbeque. The decks at this complex are staggered as to not overlook your neighbour so you are afforded more privacy. Attached double front drive garage and driveway provide for plenty of parking. Steps to Maryam Trail that leads to Edworthy Park & Coach Hill Off Leash Dog Park. Quick access to Bow Trail SW makes for an easy Downtown commute. Close to transit and all amenities including Signal Hills/West Hills Shopping Centre and West Side Recreation Centre. Minutes to Foothills Medical Centre, University of Calgary, Webber Academy & Rundle College.
Location
Province AB
County Calgary
Area Cal Zone W
Zoning M-CG d32
Direction SW
Rooms
Other Rooms 1
Basement Full, Unfinished
Interior
Interior Features Chandelier, Vaulted Ceiling(s)
Heating Forced Air
Cooling None
Flooring Carpet, Ceramic Tile, Hardwood
Fireplaces Number 1
Fireplaces Type Living Room, Mantle, Raised Hearth, Stone, Wood Burning
Appliance Dishwasher, Garage Control(s), Garburator, Gas Stove, Microwave Hood Fan, Refrigerator, Washer/Dryer, Window Coverings
Laundry Laundry Room
Exterior
Parking Features Double Garage Attached
Garage Spaces 2.0
Garage Description Double Garage Attached
Fence Fenced
Community Features Park, Playground, Schools Nearby, Shopping Nearby, Sidewalks, Walking/Bike Paths
Amenities Available None
Roof Type Asphalt Shingle
Porch Deck
Total Parking Spaces 4
Building
Lot Description Backs on to Park/Green Space, Landscaped
Foundation Poured Concrete
Architectural Style 5 Level Split
Level or Stories 5 Level Split
Structure Type Wood Frame,Wood Siding
Others
HOA Fee Include Insurance,Maintenance Grounds,Reserve Fund Contributions,Sewer,Snow Removal,Water
Restrictions Pet Restrictions or Board approval Required,Pets Allowed,Utility Right Of Way
Ownership Private
Pets Allowed Yes
Read Less



