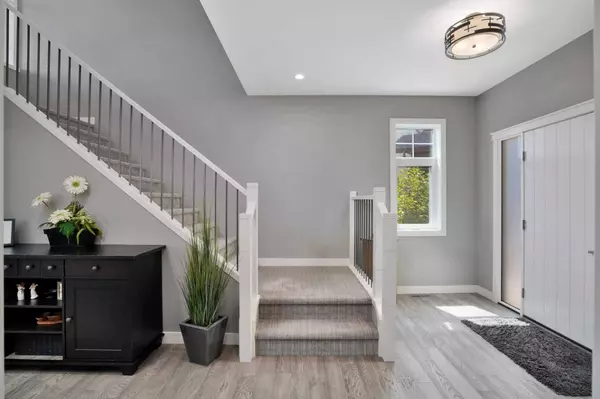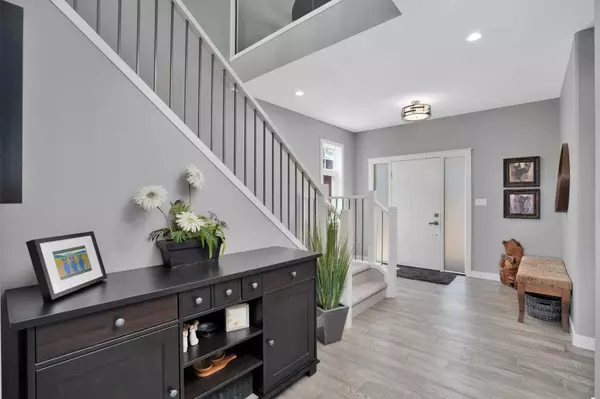For more information regarding the value of a property, please contact us for a free consultation.
13 Cobb CT Red Deer, AB T4P 0T3
Want to know what your home might be worth? Contact us for a FREE valuation!

Our team is ready to help you sell your home for the highest possible price ASAP
Key Details
Sold Price $995,000
Property Type Single Family Home
Sub Type Detached
Listing Status Sold
Purchase Type For Sale
Square Footage 2,861 sqft
Price per Sqft $347
Subdivision Clearview Ridge
MLS® Listing ID A2162021
Sold Date 09/13/24
Style 2 Storey
Bedrooms 4
Full Baths 3
Half Baths 1
Originating Board Central Alberta
Year Built 2016
Annual Tax Amount $9,415
Tax Year 2024
Lot Size 9,503 Sqft
Acres 0.22
Property Description
Welcome to 13 Cobb Court! This former SORENTO SHOWHOME was built with exacting attention to detail and quality, located on a quiet close in one of Red Deer's premier locations, Clearview Ridge! Starting with a HEATED TRIPLE GARAGE with epoxy flooring, this fine home is fully fenced on a LARGE PIE LOT and completely landscaped plus has a covered and enclosed SUNROOM with it's own wood burning fireplace, a rear deck for your BBQ and NO NEIGHBOURS behind! Upon entering, the spacious foyer has ample room to welcome guests, the main floor will invite it's new owners with quality engineered hardwood throughout and an airy and bright sense of space. High ceilings, large TRIPLE GLAZED windows, and a nicely connected open concept main level offer a perfect blend of quality features and fabulous layout! A CHEF'S KITCHEN, with large island and eating bar is the heart of this lovely home, the gorgeous WHITE Cabinetry features soft close drawers, decorative glass doors, under cabinet lighting, full tiled back splash and quartz countertops! There is an oversized walk-in pantry to take care of kitchen storage needs and the large dining area offers ample space for family gatherings. The nearby MAIN FLOOR OFFICE with an elegant barn door is perfect for working at home! The living room features a tasteful GAS FIREPLACE, with A CUSTOM STONE MANTLE, and floor to ceiling stonework. There is a 2pc guest bath on the main floor, plus a large mud room off the garage entrance with a seating bench and additional storage. The upper level is perfectly designed for families, with a BONUS ROOM separated by a glass wall and sliding glass door, 2 large secondary bedrooms with a beautiful JACK & JILL bath and top floor LAUNDRY. The large master bedroom includes a walk-in closet and a gorgeous 5 piece ensuite with a massive CUSTOM TILED SHOWER, soaker tub, and dual vanities. The FULLY DEVELOPED BASEMENT features a large REC ROOM, WET BAR, THEATRE ROOM, SONOS system, 9' ceilings and in-floor heat. There is also an additional large bedroom and four piece bath. This FORMER SHOWHOME offers many fine details and upgrades!! The fully landscaped yard is 128ft across the back and includes a storage shed and concrete RV PARKING pad! Other notable features include Triple pane windows, HE furnace, HRV, and central A/C. This GREAT neighborhood offers nearby Michener and Kerri Wood trails, shopping, restaurants AND watch the kids walk to school!
Location
Province AB
County Red Deer
Zoning R1
Direction W
Rooms
Other Rooms 1
Basement Finished, Full
Interior
Interior Features Breakfast Bar, Closet Organizers, Double Vanity, High Ceilings, Kitchen Island, Open Floorplan, Pantry, Quartz Counters, Recessed Lighting, Soaking Tub, Storage, Vaulted Ceiling(s), Vinyl Windows, Walk-In Closet(s)
Heating In Floor, Fireplace(s), Forced Air, Natural Gas
Cooling Central Air
Flooring Carpet, Hardwood, Tile
Fireplaces Number 3
Fireplaces Type Family Room, Gas, Living Room, Mantle, Raised Hearth, Stone, Sun Room, Wood Burning
Appliance Bar Fridge, Central Air Conditioner, Dishwasher, Garage Control(s), Range Hood, Refrigerator, Stove(s), Washer/Dryer, Window Coverings
Laundry Laundry Room, Upper Level
Exterior
Parking Features Concrete Driveway, Garage Door Opener, Heated Garage, Parking Pad, RV Access/Parking, Triple Garage Attached
Garage Spaces 3.0
Garage Description Concrete Driveway, Garage Door Opener, Heated Garage, Parking Pad, RV Access/Parking, Triple Garage Attached
Fence Fenced
Community Features Park, Playground, Schools Nearby, Shopping Nearby, Walking/Bike Paths
Roof Type Shingle
Porch Deck, Enclosed, Front Porch, Glass Enclosed, Patio
Lot Frontage 34.45
Exposure NW
Total Parking Spaces 4
Building
Lot Description Backs on to Park/Green Space, Cul-De-Sac, No Neighbours Behind, Landscaped, Pie Shaped Lot
Foundation Poured Concrete
Architectural Style 2 Storey
Level or Stories Two
Structure Type Concrete,Vinyl Siding,Wood Frame
Others
Restrictions Restrictive Covenant
Tax ID 91715583
Ownership Private
Read Less



