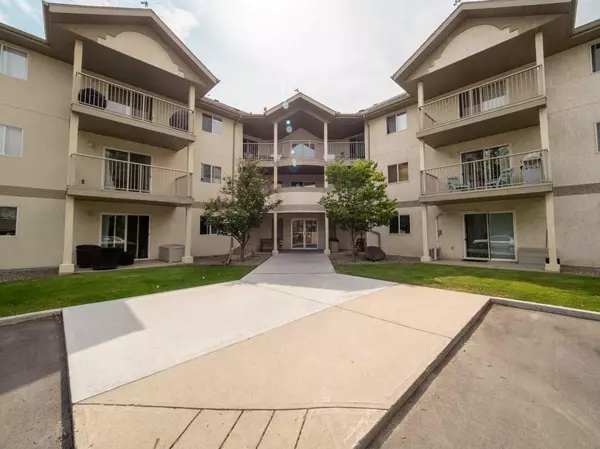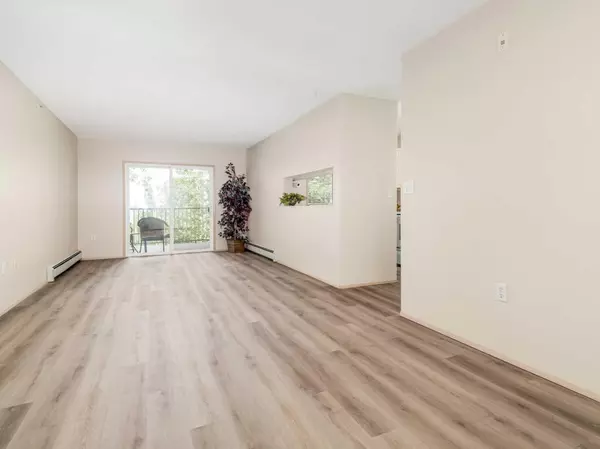For more information regarding the value of a property, please contact us for a free consultation.
485 Red Crow BLVD W #301 Lethbridge, AB T1K7G6
Want to know what your home might be worth? Contact us for a FREE valuation!

Our team is ready to help you sell your home for the highest possible price ASAP
Key Details
Sold Price $180,000
Property Type Condo
Sub Type Apartment
Listing Status Sold
Purchase Type For Sale
Square Footage 875 sqft
Price per Sqft $205
Subdivision Indian Battle Heights
MLS® Listing ID A2156915
Sold Date 09/13/24
Style Low-Rise(1-4)
Bedrooms 2
Full Baths 1
Condo Fees $404/mo
Originating Board Lethbridge and District
Year Built 1995
Annual Tax Amount $1,684
Tax Year 2024
Lot Size 2.000 Acres
Acres 2.0
Property Description
Welcome to Willow Pointe @ 485 Red Crow Blvd W. Here's a condominium in a prime location that feels like brand new! This inviting top floor corner unit features 2 spacious bedrooms & 1 bathroom boasting a sense of openness with lovely neutral colours, new modern lighting, new windows & sleek vinyl plank flooring throughout. The bright kitchen has new countertops with subway tile being installed, all appliances included with an opening to the living area, perfect when entertaining. Outside you'll find a private oversized balcony to enjoy with beautiful established treed views. The bedrooms are generous in size with large double closets & a bathroom that's had a refresh with new grout & new countertops. There's an in-suite laundry room with a stackable washer & dryer with more room for storage. Plus one plug-in parking stall included, conveniently located right next to the side door. This complex is in a central location with a lovely park behind & public transit, shopping, all amenities & access to Metis Trail just minutes away. Don't hesitate, book your private viewing today with your favourite REALTOR®.
Location
Province AB
County Lethbridge
Zoning R-75
Direction N
Interior
Interior Features Ceiling Fan(s), Closet Organizers, Elevator, Laminate Counters, No Animal Home, No Smoking Home, Open Floorplan, Storage, Vinyl Windows
Heating Baseboard
Cooling None
Flooring Vinyl Plank
Appliance Dishwasher, Dryer, Refrigerator, Stove(s), Washer, Window Coverings
Laundry In Unit
Exterior
Parking Features Guest, Plug-In, Stall
Garage Description Guest, Plug-In, Stall
Community Features Park, Playground, Schools Nearby, Shopping Nearby, Sidewalks, Street Lights
Amenities Available Bicycle Storage, Elevator(s), Parking, Trash, Visitor Parking
Porch Balcony(s)
Exposure N
Total Parking Spaces 1
Building
Lot Description Landscaped, Many Trees, Street Lighting
Story 3
Architectural Style Low-Rise(1-4)
Level or Stories Single Level Unit
Structure Type Stucco
Others
HOA Fee Include Common Area Maintenance,Heat,Maintenance Grounds,Parking,Professional Management,Reserve Fund Contributions,Sewer,Snow Removal,Trash,Water
Restrictions Pet Restrictions or Board approval Required
Tax ID 91470654
Ownership Private
Pets Allowed Restrictions
Read Less



