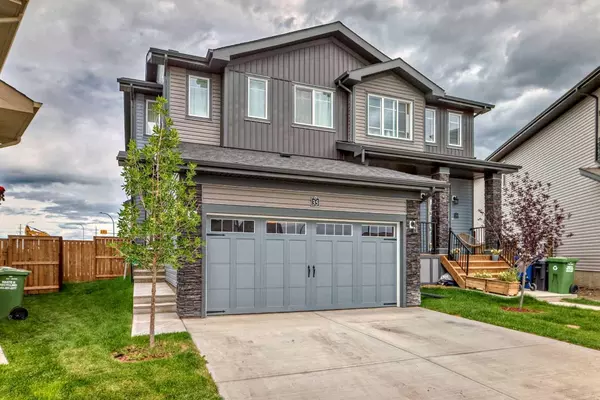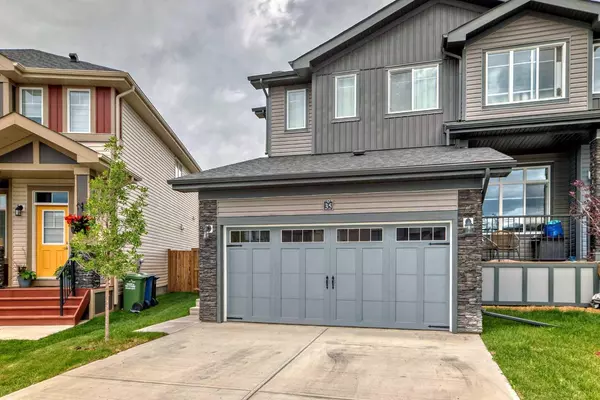For more information regarding the value of a property, please contact us for a free consultation.
35 Belgian CRES Cochrane, AB T4C3C3
Want to know what your home might be worth? Contact us for a FREE valuation!

Our team is ready to help you sell your home for the highest possible price ASAP
Key Details
Sold Price $569,000
Property Type Single Family Home
Sub Type Semi Detached (Half Duplex)
Listing Status Sold
Purchase Type For Sale
Square Footage 1,638 sqft
Price per Sqft $347
Subdivision Heartland
MLS® Listing ID A2160697
Sold Date 09/13/24
Style 2 Storey,Side by Side
Bedrooms 3
Full Baths 2
Half Baths 1
Originating Board Calgary
Year Built 2023
Annual Tax Amount $2,928
Tax Year 2024
Lot Size 3,814 Sqft
Acres 0.09
Property Description
Investor and first time home buyer alert!!! Welcome home to Heartland in Cochrane! This incredible new community invites you to live your adventure so close to the Rockies and within minutes of great parks, pathways, and shopping! With square feet of open-concept living space, the home is built with your growing family in mind. This duplex features 3 bedrooms, 2.5 bathrooms, fully landscaped pie-shaped, fenced lot and a front double attached garage. Enjoy extra living space on the main floor with the laundry room on the second floor. The 9-foot ceilings and quartz countertops throughout blends style and functionality for your family to build endless memories. The home is equipped with central air conditioner. Call your favourite Realtor to book a private showing.
Location
Province AB
County Rocky View County
Zoning R-MX
Direction E
Rooms
Other Rooms 1
Basement Full, Unfinished
Interior
Interior Features Double Vanity, Kitchen Island, No Animal Home, No Smoking Home, Pantry, Quartz Counters
Heating Forced Air
Cooling Central Air
Flooring Carpet, Tile, Vinyl Plank
Appliance Central Air Conditioner, Dishwasher, Electric Range, Garage Control(s), Microwave Hood Fan, Refrigerator, Washer/Dryer
Laundry Upper Level
Exterior
Parking Features Double Garage Attached
Garage Spaces 2.0
Garage Description Double Garage Attached
Fence Fenced
Community Features Park, Shopping Nearby, Sidewalks, Street Lights
Roof Type Asphalt Shingle
Porch See Remarks
Lot Frontage 25.1
Exposure E
Total Parking Spaces 4
Building
Lot Description Back Lane, Back Yard, Cleared, Lawn, Pie Shaped Lot
Foundation Poured Concrete
Architectural Style 2 Storey, Side by Side
Level or Stories Two
Structure Type Vinyl Siding
Others
Restrictions None Known
Tax ID 93951716
Ownership Private
Read Less
GET MORE INFORMATION




