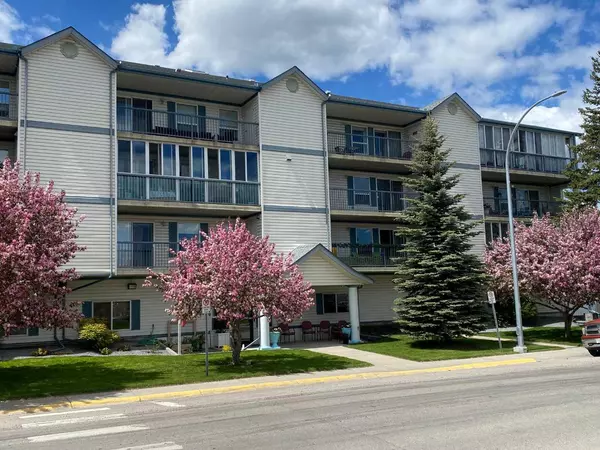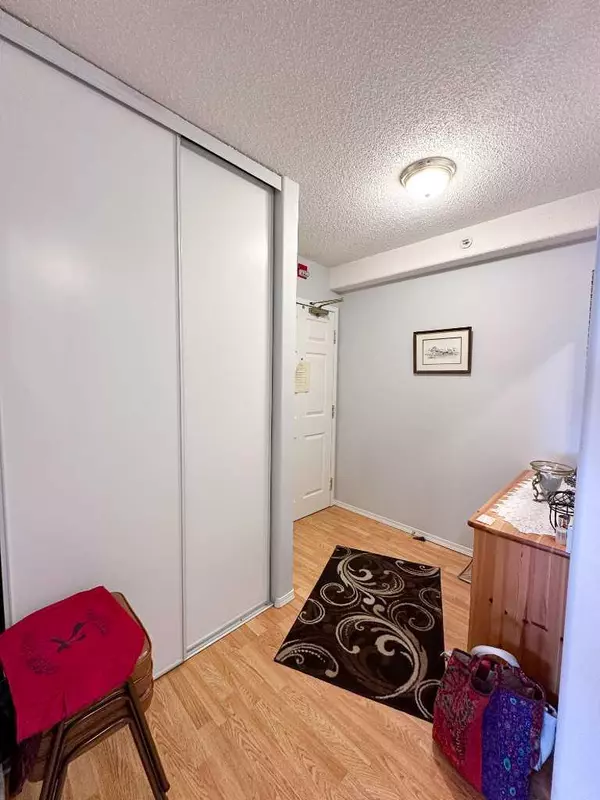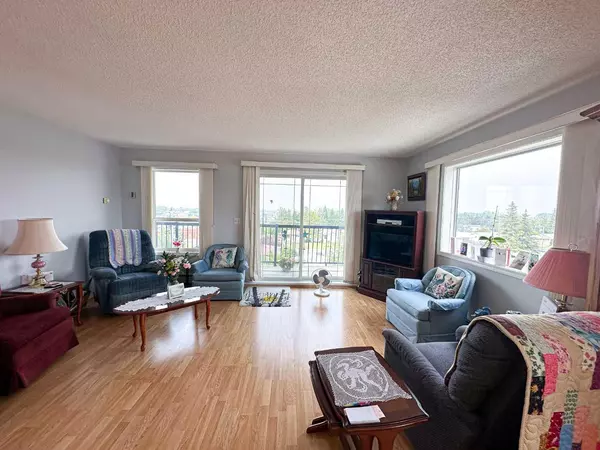For more information regarding the value of a property, please contact us for a free consultation.
4514 54 AVE #410 Olds, AB T4H 1W5
Want to know what your home might be worth? Contact us for a FREE valuation!

Our team is ready to help you sell your home for the highest possible price ASAP
Key Details
Sold Price $282,250
Property Type Condo
Sub Type Apartment
Listing Status Sold
Purchase Type For Sale
Square Footage 1,018 sqft
Price per Sqft $277
MLS® Listing ID A2157367
Sold Date 09/13/24
Style Low-Rise(1-4)
Bedrooms 2
Full Baths 2
Condo Fees $457/mo
Originating Board Calgary
Year Built 1999
Annual Tax Amount $1,758
Tax Year 2024
Property Description
Discover the perfect blend of comfort, convenience and community in this inviting 2-bedroom, 2-bathroom condo located in Whitewater Way. The master bedroom includes an ensuite while the second bedroom is perfect for a guest or home office. The balcony is perfect to enjoy a cup of coffee or relax in the evening. Designed for adult living (55+), this well maintained property offers a serene lifestyle with easy access to all the essentials. Included storage unit and assigned parking space. Don't miss out on this opportunity! Schedule your viewing today!
Location
Province AB
County Mountain View County
Zoning R3
Direction W
Rooms
Other Rooms 1
Interior
Interior Features See Remarks
Heating Baseboard
Cooling Window Unit(s)
Flooring Laminate, Linoleum
Appliance Dishwasher, Microwave, Refrigerator, Stove(s), Washer/Dryer, Window Coverings
Laundry In Unit, Laundry Room
Exterior
Parking Features Assigned, Stall
Garage Description Assigned, Stall
Community Features Park, Playground, Pool, Schools Nearby, Shopping Nearby, Sidewalks, Street Lights
Amenities Available Elevator(s), Fitness Center, Recreation Room, Secured Parking, Snow Removal, Storage, Workshop
Roof Type Asphalt Shingle
Porch Balcony(s)
Exposure W
Total Parking Spaces 1
Building
Story 4
Foundation Poured Concrete
Architectural Style Low-Rise(1-4)
Level or Stories Single Level Unit
Structure Type Concrete
Others
HOA Fee Include Caretaker,Common Area Maintenance,Heat,Insurance,Maintenance Grounds,Parking,Reserve Fund Contributions,Sewer,Snow Removal,Water
Restrictions Adult Living,Utility Right Of Way
Tax ID 93056459
Ownership Private
Pets Allowed No
Read Less



