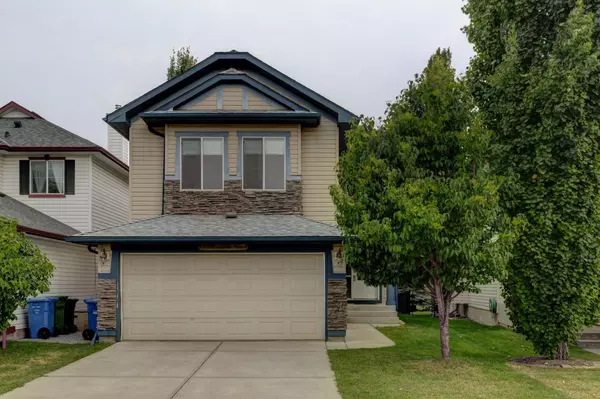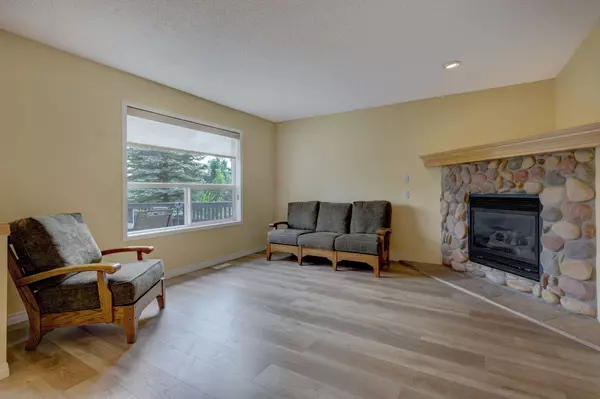For more information regarding the value of a property, please contact us for a free consultation.
244 Cranfield PARK SE Calgary, AB T3M 1B4
Want to know what your home might be worth? Contact us for a FREE valuation!

Our team is ready to help you sell your home for the highest possible price ASAP
Key Details
Sold Price $620,000
Property Type Single Family Home
Sub Type Detached
Listing Status Sold
Purchase Type For Sale
Square Footage 1,798 sqft
Price per Sqft $344
Subdivision Cranston
MLS® Listing ID A2157901
Sold Date 09/13/24
Style 2 Storey
Bedrooms 3
Full Baths 2
Half Baths 1
HOA Fees $15/ann
HOA Y/N 1
Originating Board Calgary
Year Built 2002
Annual Tax Amount $3,700
Tax Year 2024
Lot Size 4,197 Sqft
Acres 0.1
Property Description
Welcome to 244 Cranfield Park SE, a well-maintained and updated 3-bedroom, 2-storey home nestled in the heart of the highly sought-after Cranston community that backs onto a green space. Location defines this well laid-out residence, and it offers ample space for a growing family, as well as the ability to add a personal touch in the basement. The home features a bright open-concept main floor with a large living area that includes a kitchen, breakfast nook, and living room with gas fireplace, as well as direct access to the rear deck—ideal for entertaining. The kitchen is equipped with updated newer stainless steel appliances, ample cabinetry, an island with eat-up bar, and a convenient pantry. Also included on the main floor is a 2-pc bathroom, a laundry/mud room, and access to the double attached garage. Upstairs, you'll find two good-sized bedrooms, a 4-pc bathroom, a large bonus room, and a primary suite with a walk-in closet and a renovated en-suite bath. The unfinished basement adds the ability to add a personal touch to the home. Situated on a quiet street, this home backs onto a green space and pathway system, and the backyard has its own gate to access this space. The location is unbeatable—just a short walk to Cranston Market, where you'll find grocery stores, cafes, and essential services. Families will appreciate the proximity to great schools and playgrounds, while outdoor enthusiasts will love the easy access to Fish Creek Provincial Park and the Bow River pathways. With quick access to Deerfoot Trail and Stoney Trail, commuting is a breeze, and the South Health Campus is just minutes away. This home truly has it all, and offers excellent value—don't miss out on this fantastic opportunity to live in one of Calgary's most desirable neighbourhoods!
Location
Province AB
County Calgary
Area Cal Zone Se
Zoning R-1N
Direction SW
Rooms
Other Rooms 1
Basement Full, Unfinished
Interior
Interior Features Ceiling Fan(s), Central Vacuum, No Smoking Home
Heating Forced Air
Cooling Central Air
Flooring Hardwood
Fireplaces Number 1
Fireplaces Type Gas
Appliance Central Air Conditioner, Dishwasher, Dryer, Gas Stove, Range Hood, Refrigerator, Washer, Water Softener, Window Coverings
Laundry Main Level
Exterior
Parking Features Double Garage Attached
Garage Spaces 2.0
Garage Description Double Garage Attached
Fence Fenced
Community Features Clubhouse, Schools Nearby, Shopping Nearby
Amenities Available Clubhouse, Recreation Facilities
Roof Type Asphalt Shingle
Porch Deck
Lot Frontage 31.46
Total Parking Spaces 4
Building
Lot Description Backs on to Park/Green Space
Foundation Poured Concrete
Architectural Style 2 Storey
Level or Stories Two
Structure Type Vinyl Siding,Wood Frame
Others
Restrictions None Known
Tax ID 91717971
Ownership Private
Read Less



