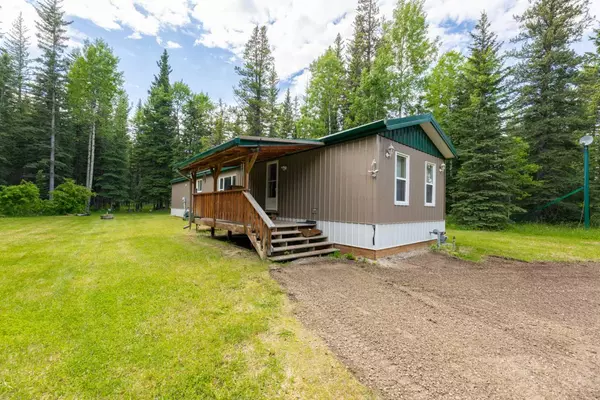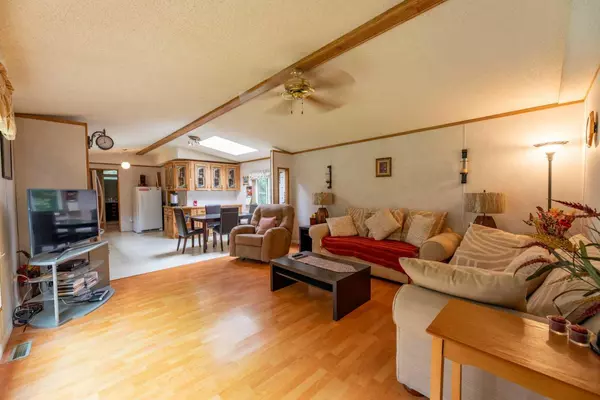For more information regarding the value of a property, please contact us for a free consultation.
235 Moberly DR Hinton, AB T7V 1Z1
Want to know what your home might be worth? Contact us for a FREE valuation!

Our team is ready to help you sell your home for the highest possible price ASAP
Key Details
Sold Price $485,000
Property Type Single Family Home
Sub Type Detached
Listing Status Sold
Purchase Type For Sale
Square Footage 1,216 sqft
Price per Sqft $398
Subdivision West Riverside
MLS® Listing ID A2142838
Sold Date 09/13/24
Style Acreage with Residence,Single Wide Mobile Home
Bedrooms 3
Full Baths 2
Originating Board Alberta West Realtors Association
Year Built 1993
Annual Tax Amount $3,004
Tax Year 2024
Lot Size 3.951 Acres
Acres 3.95
Property Description
PRICE REDUCED!! A great little acreage property within town limits. Private and well kept, complete with a 30'x30' detached garage. 3.95 acres with a flat yard space and plenty of room in the driveway for parking. Inside, there are 3 bedrooms and two full bathrooms including the primary bedroom with an ensuite. The 1993 manufactured home has a good layout with an open concept in the main living area and a very spacious kitchen. Upgraded metal roofing and siding on the home and the fridge, stove, washer, and dryer have been replaced.
The oversized 2 car garage has ample room for vehicles, toys, tools, and work benches. Plus, a gas line is run to the garage and there's a wood burning stove in the corner. Tucked away from the main road, this property feels nicely secluded yet is still within town limits and only minutes away from amenities.
Location
Province AB
County Yellowhead County
Zoning R-ACR
Direction E
Rooms
Other Rooms 1
Basement None
Interior
Interior Features Closet Organizers, Double Vanity, Skylight(s)
Heating Forced Air, Natural Gas
Cooling None
Flooring Laminate, Linoleum
Appliance Dishwasher, Freezer, Range Hood, Refrigerator, Stove(s), Washer/Dryer, Window Coverings
Laundry Main Level
Exterior
Parking Features Double Garage Detached
Garage Spaces 2.0
Garage Description Double Garage Detached
Fence None
Community Features Other
Roof Type Metal
Porch Deck
Building
Lot Description Many Trees, Private
Foundation Piling(s)
Architectural Style Acreage with Residence, Single Wide Mobile Home
Level or Stories One
Structure Type Metal Siding
Others
Restrictions None Known
Tax ID 56263333
Ownership Private
Read Less



