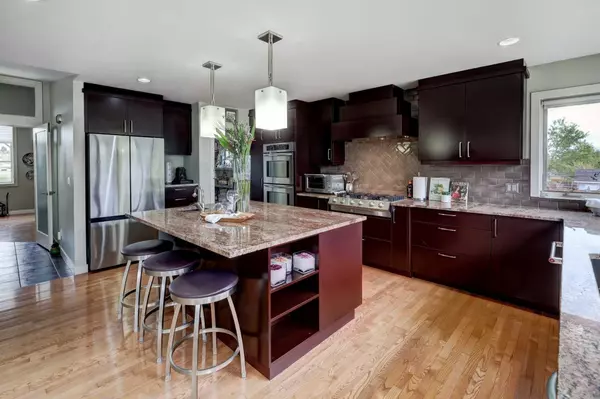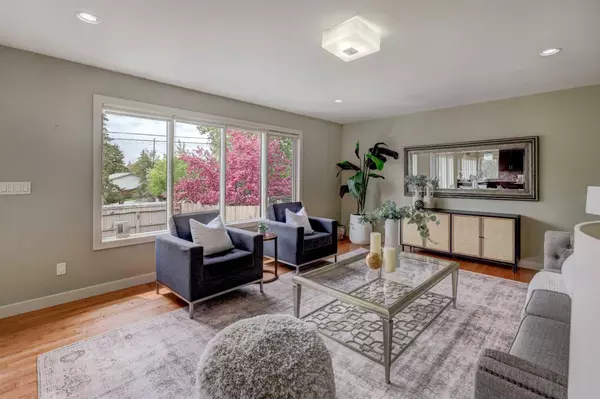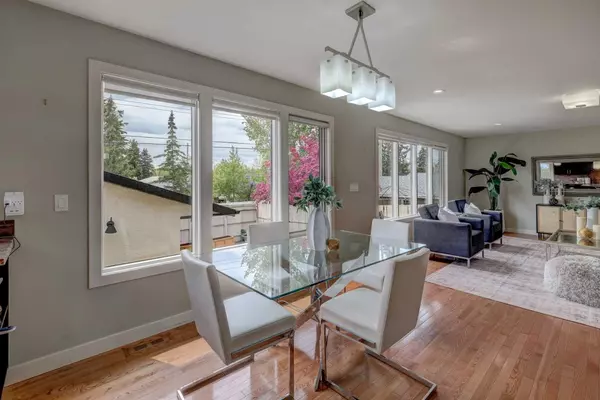For more information regarding the value of a property, please contact us for a free consultation.
4535 26 AVE SW Calgary, AB T3B0P8
Want to know what your home might be worth? Contact us for a FREE valuation!

Our team is ready to help you sell your home for the highest possible price ASAP
Key Details
Sold Price $800,000
Property Type Single Family Home
Sub Type Detached
Listing Status Sold
Purchase Type For Sale
Square Footage 1,600 sqft
Price per Sqft $500
Subdivision Glenbrook
MLS® Listing ID A2160090
Sold Date 09/13/24
Style Bungalow
Bedrooms 3
Full Baths 2
Half Baths 1
Originating Board Calgary
Year Built 2005
Annual Tax Amount $5,646
Tax Year 2024
Lot Size 5,123 Sqft
Acres 0.12
Property Description
Experience the luxury of custom design in this 2005 walk-out bungalow nestled in the desirable inner-city neighbourhood of Glenbrook. Perfect for those seeking quality and comfort, this home offers an expansive open concept main floor with a custom Denca kitchen with granite countertops, a generous island, and high-end stainless steel appliances , including double wall ovens and a 6 burner gas cooktop. The master suite, with its' vaulted ceiling, indulgent ensuite with a soaker tub, and an impressive walk-in closet, provides a spacious and serene escape. A formal dining room with space for 12 and large south-facing windows complete the main level, bathing the home in natural light throughout the day. The lower walk-out level offers versatility with 2 spacious bedrooms, each with walk-in closets, and a vast recreation area, ideal for a media room, home office, or guest quarters. Step outside to a private, south-facing landscaped garden and cozy patio, perfect for enjoying Calgary's long summer days. Additional highlights include copper accents, a tankless hot water system, and proximity to top-rated schools, parks, the LRT, and downtown. Whether you're a professional, an empty nester, or simply looking for a unique space, this home offers a rare blend of elegance and function in a vibrant community.,
Location
Province AB
County Calgary
Area Cal Zone W
Zoning R-C1
Direction N
Rooms
Other Rooms 1
Basement Finished, Full
Interior
Interior Features Ceiling Fan(s), Closet Organizers, French Door, Granite Counters, High Ceilings, Kitchen Island, Open Floorplan, Solar Tube(s), Storage, Tankless Hot Water, Vaulted Ceiling(s), Walk-In Closet(s)
Heating Forced Air, Natural Gas
Cooling None
Flooring Ceramic Tile, Concrete, Hardwood, Slate
Appliance Built-In Oven, Dishwasher, Double Oven, Dryer, Garage Control(s), Garburator, Gas Cooktop, Microwave, Tankless Water Heater, Trash Compactor, Washer, Window Coverings
Laundry Laundry Room, Lower Level
Exterior
Parking Features Alley Access, Double Garage Detached, Garage Door Opener
Garage Spaces 2.0
Garage Description Alley Access, Double Garage Detached, Garage Door Opener
Fence Fenced
Community Features Park, Playground, Schools Nearby, Shopping Nearby, Sidewalks
Roof Type Asphalt Shingle
Porch Patio
Lot Frontage 50.0
Total Parking Spaces 2
Building
Lot Description Back Lane, Lawn, Landscaped, Level
Foundation Poured Concrete
Architectural Style Bungalow
Level or Stories One
Structure Type Stucco
Others
Restrictions None Known
Ownership Private
Read Less



