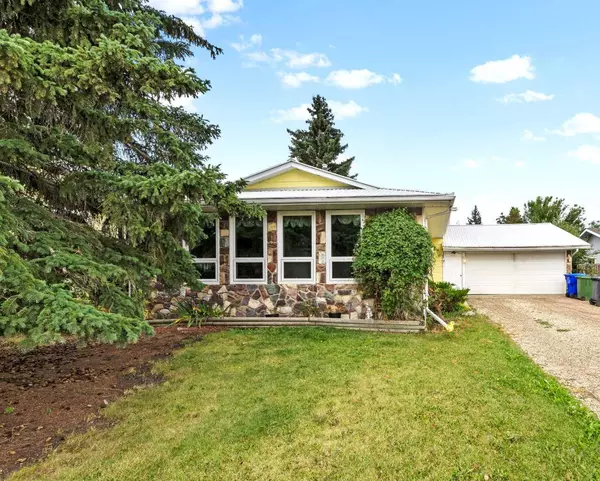For more information regarding the value of a property, please contact us for a free consultation.
5324 ALDER Close Olds, AB T4H1L4
Want to know what your home might be worth? Contact us for a FREE valuation!

Our team is ready to help you sell your home for the highest possible price ASAP
Key Details
Sold Price $378,900
Property Type Single Family Home
Sub Type Detached
Listing Status Sold
Purchase Type For Sale
Square Footage 1,343 sqft
Price per Sqft $282
MLS® Listing ID A2160580
Sold Date 09/13/24
Style 4 Level Split
Bedrooms 4
Full Baths 2
Half Baths 1
Originating Board Calgary
Year Built 1977
Annual Tax Amount $2,738
Tax Year 2024
Lot Size 7,944 Sqft
Acres 0.18
Property Description
Welcome home to this well cared for family home with many upgrades. This is the original owner of this lovely 4 level split with 3 + 1 bedrooms, three baths and attached double garage. The main floor features a sunny kitchen with a cozy breakfast nook, formal dining room and a large living room with lots of east facing windows to let in the morning sunshine. The second floor has three bedrooms and two baths. The third level has a large family room with a wood burning fireplace, 3 piece bath, fourth bedroom and laundry room. The in-floor heat make it a nice and toasty gathering area, perfect for family movie night. The fourth level consists of storage, furnace room and a hot tub area. The homes upgrades include newer windows and doors, metal roof and two new furnaces. You will love the secluded backyard with crab apple trees and other mature trees and shrubbery. Located on a quiet close, close to elementary, middle and catholic schools. Perfect home for a growing family.
Location
Province AB
County Mountain View County
Zoning R1
Direction E
Rooms
Other Rooms 1
Basement Full, Unfinished
Interior
Interior Features Bar, Central Vacuum, Pantry, See Remarks, Storage
Heating In Floor, Forced Air, Natural Gas
Cooling None
Flooring Carpet, Linoleum
Fireplaces Number 1
Fireplaces Type Family Room, Stone, Wood Burning
Appliance Dishwasher, Refrigerator, Stove(s), Washer/Dryer
Laundry Lower Level
Exterior
Parking Features Double Garage Attached, Front Drive, Garage Door Opener
Garage Spaces 2.0
Garage Description Double Garage Attached, Front Drive, Garage Door Opener
Fence Fenced
Community Features Schools Nearby, Sidewalks, Street Lights
Roof Type Metal
Porch Deck
Lot Frontage 63.39
Total Parking Spaces 4
Building
Lot Description Lawn, Low Maintenance Landscape
Foundation Wood
Architectural Style 4 Level Split
Level or Stories 4 Level Split
Structure Type Composite Siding,Stone
Others
Restrictions None Known
Tax ID 93043285
Ownership Private
Read Less



