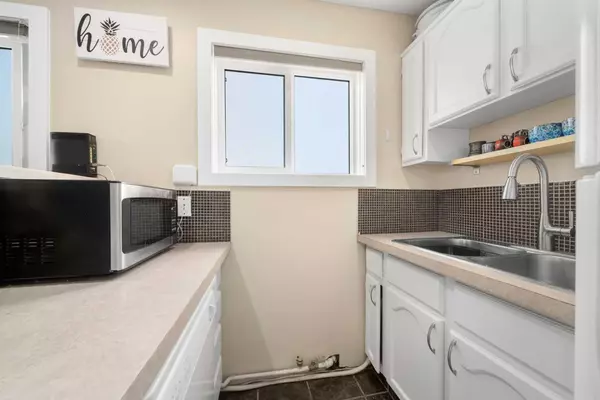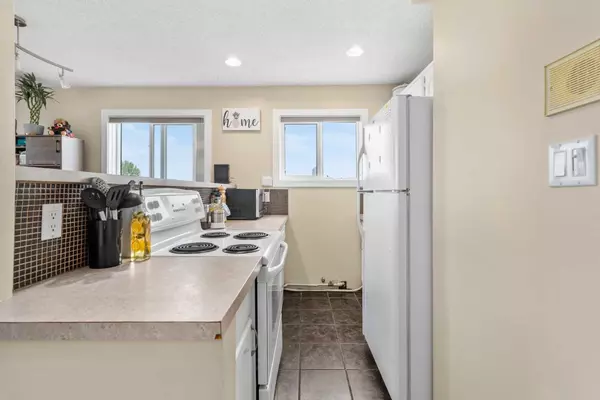For more information regarding the value of a property, please contact us for a free consultation.
1817 14A ST SW #308 Calgary, AB T2T 3W7
Want to know what your home might be worth? Contact us for a FREE valuation!

Our team is ready to help you sell your home for the highest possible price ASAP
Key Details
Sold Price $240,000
Property Type Condo
Sub Type Apartment
Listing Status Sold
Purchase Type For Sale
Square Footage 703 sqft
Price per Sqft $341
Subdivision Bankview
MLS® Listing ID A2155606
Sold Date 09/13/24
Style Loft/Bachelor/Studio
Bedrooms 1
Full Baths 1
Half Baths 1
Condo Fees $534/mo
Originating Board Calgary
Year Built 1980
Annual Tax Amount $992
Tax Year 2024
Property Description
You want to live here! Chic Inner-city living, loft-condo style. Camelot Terrace was designed in San Francisco style condo by award winning Paul Trajan. The building is well-maintained, common-area interior was recently updated. The loft is located on the top floor, and as an end unit, it has many windows that pour in the natural light and beautiful city and downtown views. The unit has a full kitchen, dining area, a spacious living room with picture window, a wood-burning fireplace and cathedral-like tall ceiling. The main floor also has a full 4pc bathroom and a large under stairs storage. The loft area is all king-size primary bedroom with a double closet, and 2pc ensuite washroom with a laundry. The balcony provides you with a privacy that you can enjoy outside without being seen. Outside parking stall can be viewed from your own balcony as well. It is a walking distance to vibrant 17th Ave with restaurants and shopping. Terrific location to work downtown, attend UofC or MRU and just minutes away from South Calgary Association with outdoor pool, volleyball courts, tennis courts and hockey rink. Call/Text to View.
Location
Province AB
County Calgary
Area Cal Zone Cc
Zoning M-C2
Direction E
Rooms
Other Rooms 1
Interior
Interior Features Laminate Counters, Open Floorplan, Vaulted Ceiling(s)
Heating Baseboard, Hot Water, Natural Gas
Cooling None
Flooring Carpet, Ceramic Tile, Laminate
Fireplaces Number 1
Fireplaces Type Wood Burning
Appliance Dishwasher, Electric Stove, Refrigerator, Washer/Dryer Stacked, Window Coverings
Laundry In Unit
Exterior
Parking Features Assigned, Stall
Garage Description Assigned, Stall
Community Features Park, Playground, Schools Nearby, Shopping Nearby, Sidewalks, Street Lights
Amenities Available Laundry, Parking
Roof Type Asphalt Shingle,Tar/Gravel
Porch Balcony(s)
Exposure W
Total Parking Spaces 1
Building
Story 3
Architectural Style Loft/Bachelor/Studio
Level or Stories Multi Level Unit
Structure Type Composite Siding,Wood Frame
Others
HOA Fee Include Common Area Maintenance,Heat,Insurance,Professional Management,Reserve Fund Contributions,Sewer,Snow Removal,Water
Restrictions Pet Restrictions or Board approval Required
Ownership Private
Pets Allowed Restrictions
Read Less



