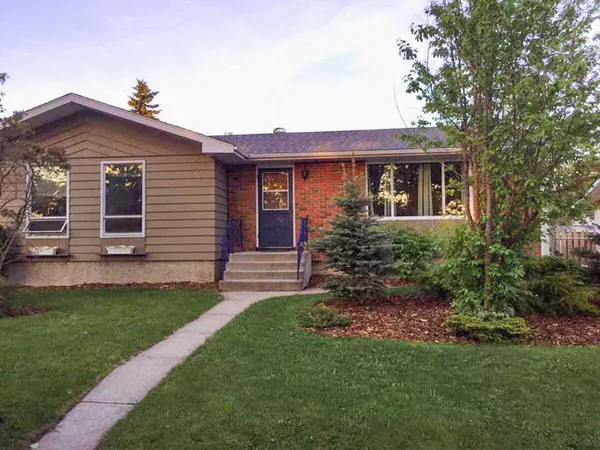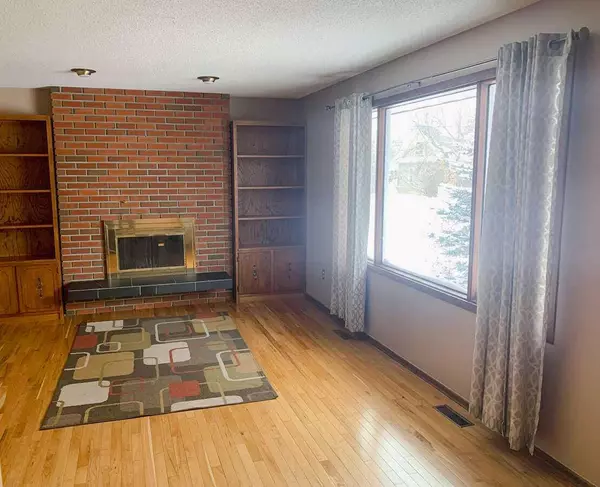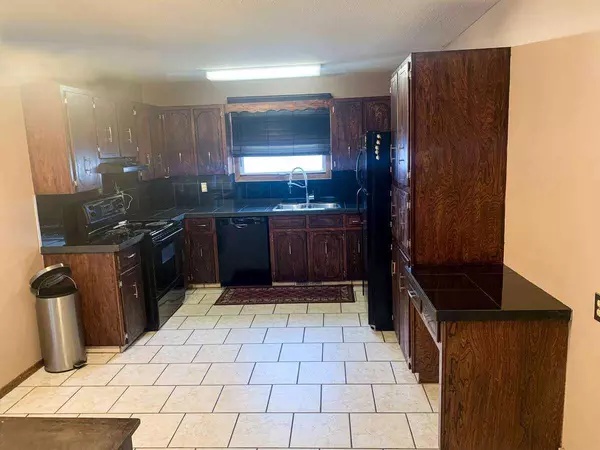For more information regarding the value of a property, please contact us for a free consultation.
4617 48 ST Olds, AB T4H 1E2
Want to know what your home might be worth? Contact us for a FREE valuation!

Our team is ready to help you sell your home for the highest possible price ASAP
Key Details
Sold Price $380,000
Property Type Single Family Home
Sub Type Detached
Listing Status Sold
Purchase Type For Sale
Square Footage 1,156 sqft
Price per Sqft $328
MLS® Listing ID A2145396
Sold Date 09/13/24
Style Bungalow
Bedrooms 5
Full Baths 3
Half Baths 1
Originating Board Central Alberta
Year Built 1975
Annual Tax Amount $2,782
Tax Year 2023
Lot Size 6,439 Sqft
Acres 0.15
Property Description
For more information, please click on Brochure button below.
Investors alert! This property is zoned R3 and has plenty of potential! Situated on a corner lot within walking distance to the Olds College, this 1975 home is a great income generating property. On the main level you will find 3 bedrooms, 2 bathrooms, with a cozy fireplace in the living room, and deck just off the main kitchen, as well as a storage room with laundry. Conveniently located downstairs, is a separate illegal suite with a private entrance, 2 bedrooms, 2 bathrooms, large storage room, & stackable washer/dryer. The kitchen/living room has a nice open concept with a second fireplace. Outside you will find a detached double garage, 2 large parking pads, shed, and small raised garden. The property is currently tenanted. This is a must see home, perfect for potential revenue or a family to occupy!
Location
Province AB
County Mountain View County
Zoning R3
Direction W
Rooms
Other Rooms 1
Basement Separate/Exterior Entry, Finished, Full, Suite
Interior
Interior Features Bidet, Bookcases, Ceiling Fan(s), Central Vacuum, Closet Organizers, Crown Molding, Recessed Lighting, Separate Entrance, Soaking Tub, Storage, Suspended Ceiling, Tile Counters
Heating Central, High Efficiency, Fireplace Insert, Fireplace(s), Forced Air
Cooling None
Flooring Ceramic Tile, Hardwood, Laminate
Fireplaces Number 2
Fireplaces Type Electric, Wood Burning
Appliance Dishwasher, Electric Oven, Electric Range, Freezer, Garage Control(s), Garburator, Gas Water Heater, Microwave, Oven, Range Hood, Refrigerator, Stove(s), Washer, Washer/Dryer, Washer/Dryer Stacked, Window Coverings
Laundry In Basement, Laundry Room, Main Level
Exterior
Parking Features Double Garage Detached, Parking Pad
Garage Spaces 2.0
Garage Description Double Garage Detached, Parking Pad
Fence Partial
Community Features Park, Playground, Pool, Schools Nearby, Shopping Nearby, Sidewalks, Street Lights, Tennis Court(s)
Roof Type Asphalt Shingle,Metal
Porch Deck
Lot Frontage 121.5
Exposure W
Total Parking Spaces 6
Building
Lot Description Back Lane, Back Yard, Corner Lot, Few Trees, Front Yard, Lawn, Gentle Sloping, Landscaped, Street Lighting, Rectangular Lot, Sloped
Foundation Poured Concrete
Architectural Style Bungalow
Level or Stories One
Structure Type Brick,Composite Siding,Concrete,Stucco,Wood Frame
Others
Restrictions Rental
Tax ID 87369385
Ownership Private
Read Less



