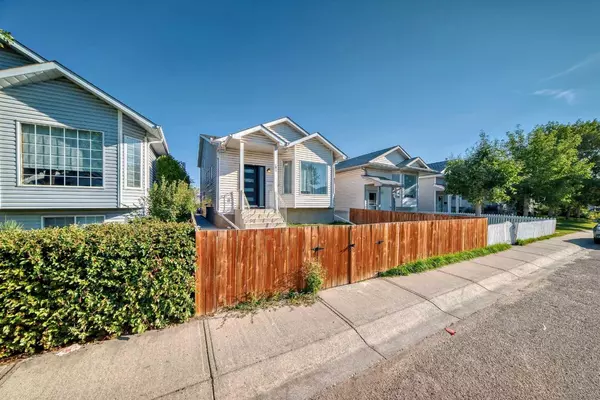For more information regarding the value of a property, please contact us for a free consultation.
251 Erin Meadow Close SE Calgary, AB T2B 2V8
Want to know what your home might be worth? Contact us for a FREE valuation!

Our team is ready to help you sell your home for the highest possible price ASAP
Key Details
Sold Price $505,000
Property Type Single Family Home
Sub Type Detached
Listing Status Sold
Purchase Type For Sale
Square Footage 1,643 sqft
Price per Sqft $307
Subdivision Erin Woods
MLS® Listing ID A2162573
Sold Date 09/12/24
Style 4 Level Split
Bedrooms 4
Full Baths 2
Originating Board Calgary
Year Built 1993
Annual Tax Amount $3,067
Tax Year 2024
Lot Size 3,466 Sqft
Acres 0.08
Property Description
**Welcome to 251 Erin Meadow Close SE – The Perfect Family Home.
This charming 4-bedroom, 2-bathroom home is nestled in a prime location in the heart of Erin Woods. Perfect for families, the property boasts a spacious and inviting layout. The large kitchen is ideal for home-cooked meals, offering ample counter space and storage, perfect for entertaining. Vaulted ceilings in the living area create an airy and open atmosphere, adding a touch of elegance to the space.
Downstairs, enjoy cozy family nights in the rec room complete with an electric fireplace, the perfect spot to relax and unwind. With a total of 4 generous bedrooms, there's plenty of room for a growing family or guests.
Situated in a great neighborhood, close to schools, parks, and amenities, this home offers comfort, convenience, and space. Don't miss out on this wonderful opportunity! Quick possession is available.
Location
Province AB
County Calgary
Area Cal Zone E
Zoning R-C2
Direction S
Rooms
Basement Finished, Full
Interior
Interior Features Kitchen Island, Laminate Counters, Open Floorplan
Heating Forced Air
Cooling None
Flooring Carpet, Tile, Vinyl
Fireplaces Number 1
Fireplaces Type Electric
Appliance Dishwasher, Dryer, Electric Stove, Microwave Hood Fan, Refrigerator, Washer, Window Coverings
Laundry In Basement
Exterior
Parking Features Off Street, Parking Pad
Garage Description Off Street, Parking Pad
Fence Partial
Community Features Other, Park, Playground, Schools Nearby, Shopping Nearby, Sidewalks, Street Lights
Roof Type Asphalt Shingle
Porch Patio
Lot Frontage 30.68
Total Parking Spaces 2
Building
Lot Description Back Lane, Back Yard, Front Yard, Lawn, Low Maintenance Landscape, Landscaped, Level, Paved
Foundation Poured Concrete
Architectural Style 4 Level Split
Level or Stories 4 Level Split
Structure Type Vinyl Siding
Others
Restrictions None Known
Tax ID 91325287
Ownership Private
Read Less



