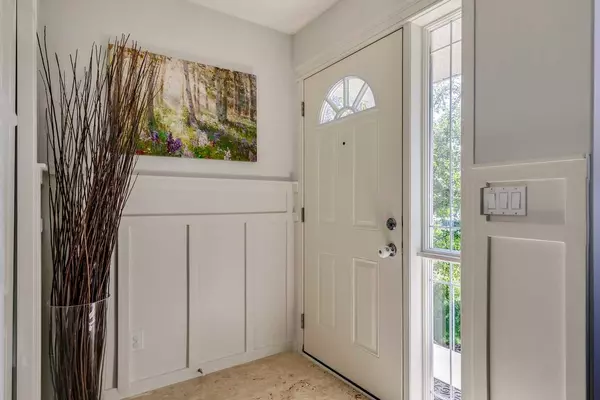For more information regarding the value of a property, please contact us for a free consultation.
106 Cranberry PL SE Calgary, AB T3M 0G9
Want to know what your home might be worth? Contact us for a FREE valuation!

Our team is ready to help you sell your home for the highest possible price ASAP
Key Details
Sold Price $630,000
Property Type Single Family Home
Sub Type Detached
Listing Status Sold
Purchase Type For Sale
Square Footage 1,475 sqft
Price per Sqft $427
Subdivision Cranston
MLS® Listing ID A2162698
Sold Date 09/12/24
Style 2 Storey
Bedrooms 4
Full Baths 3
Half Baths 1
HOA Fees $15/ann
HOA Y/N 1
Originating Board Calgary
Year Built 2007
Annual Tax Amount $3,531
Tax Year 2024
Lot Size 4,413 Sqft
Acres 0.1
Property Description
Welcome to your new home in the sought-after community of Cranston with over 2100 square feet of developed living space. Located on a quiet street with 4 bedrooms and 3.5 bathrooms, this home is perfect for families wanting to settle into this fantastic community. This meticulously maintained home has been freshly painted and boasts beautiful updates including feature walls, wainscoting, and lighting with an open-concept design that enhances modern living. The main floor features a spacious living room with a gas fireplace and large windows that fill the space with natural light. The open flow continues into the dining area and large kitchen that is perfect for entertaining, complete with a breakfast bar, stainless steel appliances, a pantry, and ample cabinet and counter space. A convenient half bath completes the main level. Upstairs you will find three spacious bedrooms, a four-piece bathroom, and convenient upper-floor laundry. The primary bedroom is a serene retreat, featuring a four-piece ensuite with separate soaker tub and shower, and a walk-in closet. The finished basement offers a large rec room, fourth bedroom, an additional four-piece bathroom, and plenty of storage. Enjoy warm summer nights in your large backyard with beautiful landscaping, fire pit, sizable deck, and plenty of space for the kids to run around in. A newly built (2023) detached garage is the perfect addition to your home with 10 ft ceilings, side mount garage door opener, and 8 ft garage door for those larger vehicles. Additional updates include roof shingles and flashing (2021), A/C, new stove and hood fan (August 2024), and newer dishwasher, fridge, washer, dryer all within the last 3 years. This fantastic location is close to schools, parks, shops, restaurants, and offers easy access to Deerfoot Trail and Stoney Trail. Don't miss the opportunity to call this wonderful house your home!
Location
Province AB
County Calgary
Area Cal Zone Se
Zoning R-1N
Direction SW
Rooms
Other Rooms 1
Basement Finished, Full
Interior
Interior Features Breakfast Bar, Open Floorplan, Pantry, Recessed Lighting, Soaking Tub, Walk-In Closet(s)
Heating Forced Air, Natural Gas
Cooling Central Air
Flooring Carpet, Laminate, Tile
Fireplaces Number 1
Fireplaces Type Gas, Living Room
Appliance Central Air Conditioner, Dishwasher, Dryer, Range Hood, Refrigerator, Stove(s), Washer
Laundry Upper Level
Exterior
Parking Features Double Garage Detached
Garage Spaces 2.0
Garage Description Double Garage Detached
Fence Fenced
Community Features Playground, Schools Nearby, Shopping Nearby, Walking/Bike Paths
Amenities Available Other
Roof Type Asphalt Shingle
Porch Deck
Lot Frontage 20.67
Total Parking Spaces 2
Building
Lot Description Back Lane, Back Yard, Front Yard, Landscaped, Level, Pie Shaped Lot
Foundation Poured Concrete
Architectural Style 2 Storey
Level or Stories Two
Structure Type Stone,Vinyl Siding,Wood Frame
Others
Restrictions Restrictive Covenant
Tax ID 91393397
Ownership Private
Read Less



