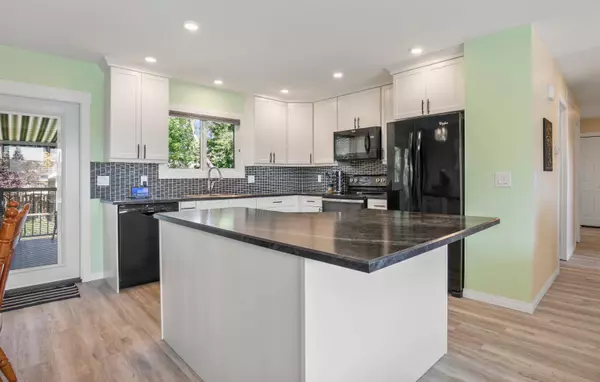For more information regarding the value of a property, please contact us for a free consultation.
42 Northstar DR Lacombe, AB T4L 1R7
Want to know what your home might be worth? Contact us for a FREE valuation!

Our team is ready to help you sell your home for the highest possible price ASAP
Key Details
Sold Price $431,000
Property Type Single Family Home
Sub Type Detached
Listing Status Sold
Purchase Type For Sale
Square Footage 1,252 sqft
Price per Sqft $344
Subdivision Fairway Heights
MLS® Listing ID A2160493
Sold Date 09/12/24
Style Bi-Level
Bedrooms 3
Full Baths 3
Originating Board Central Alberta
Year Built 1978
Annual Tax Amount $3,636
Tax Year 2024
Lot Size 6,405 Sqft
Acres 0.15
Property Description
You will be impressed with how immaculate and well updated this home on a large lot is. The home has great curb appeal thanks to the updated vinyl siding and stone accents. In through the front door and you will see that the home has a luxury vinyl plank flooring, modern paint colours and white trim throughout. Up a few stairs and you will look into the open concept kitchen / dining / living room area. The fully renovated kitchen has ceiling height white cabinetry, ample countertop space, an island, a stylish backsplash and a black appliances package. The dining area has a window door leading to the back deck / yard. The living room has a gas fireplace with beautiful stone and mantle finishings and a large front window that lets in lots of the south facing sun. The spacious primary bedroom has a 3 piece ensuite bathroom. Two more bedrooms and the main 4 piece bathroom complete the main level. The basement has a large family room / recreation room (a fourth bedroom could be added in this space by walling off the area that the sellers are currently using as their office). A laundry room with a door to the attached oversized single garage and a 3 piece bathroom complete the basement level. The backyard has been turned into a beautiful space to enjoy with the composite deck that comes with an electronic awning for shade, beautiful landscaping and trees and a large custom shed. Some of the updates / upgrades not yet mentioned in this home include: central A/C , all windows were updated to vinyl windows 9 years ago, ceilings have been redone, updated lighting throughout, shingles were done 10 years ago, siding was done 2 years ago, furnace and electrical panel were replaced last year. 42 Northstar Drive is across the street from a park / playground area and is a short distance to multiple schools, shopping and the Lacombe Golf and Country Club.
Location
Province AB
County Lacombe
Zoning R1
Direction S
Rooms
Other Rooms 1
Basement Finished, Full
Interior
Interior Features Open Floorplan
Heating Forced Air
Cooling Central Air
Flooring Vinyl Plank
Fireplaces Number 1
Fireplaces Type Gas, Living Room
Appliance See Remarks
Laundry In Basement
Exterior
Parking Features Single Garage Attached
Garage Spaces 1.0
Garage Description Single Garage Attached
Fence Fenced
Community Features Golf, Playground, Schools Nearby, Shopping Nearby
Roof Type Asphalt Shingle
Porch Awning(s), Deck
Lot Frontage 52.0
Total Parking Spaces 2
Building
Lot Description Back Yard, Landscaped, Private
Foundation Poured Concrete
Architectural Style Bi-Level
Level or Stories Bi-Level
Structure Type Vinyl Siding
Others
Restrictions None Known
Tax ID 93833390
Ownership Private
Read Less



